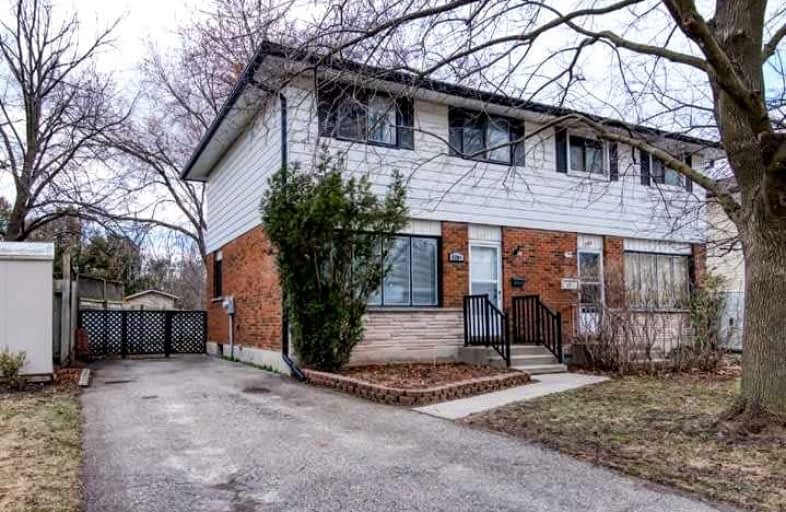
Video Tour

Winston Churchill Public School
Elementary: Public
1.75 km
Cedarbrae Public School
Elementary: Public
0.38 km
Sir Edgar Bauer Catholic Elementary School
Elementary: Catholic
0.49 km
N A MacEachern Public School
Elementary: Public
0.52 km
Northlake Woods Public School
Elementary: Public
1.25 km
Centennial (Waterloo) Public School
Elementary: Public
2.99 km
St David Catholic Secondary School
Secondary: Catholic
2.20 km
Kitchener Waterloo Collegiate and Vocational School
Secondary: Public
5.19 km
Bluevale Collegiate Institute
Secondary: Public
4.69 km
Waterloo Collegiate Institute
Secondary: Public
2.26 km
Resurrection Catholic Secondary School
Secondary: Catholic
5.23 km
Sir John A Macdonald Secondary School
Secondary: Public
3.59 km







