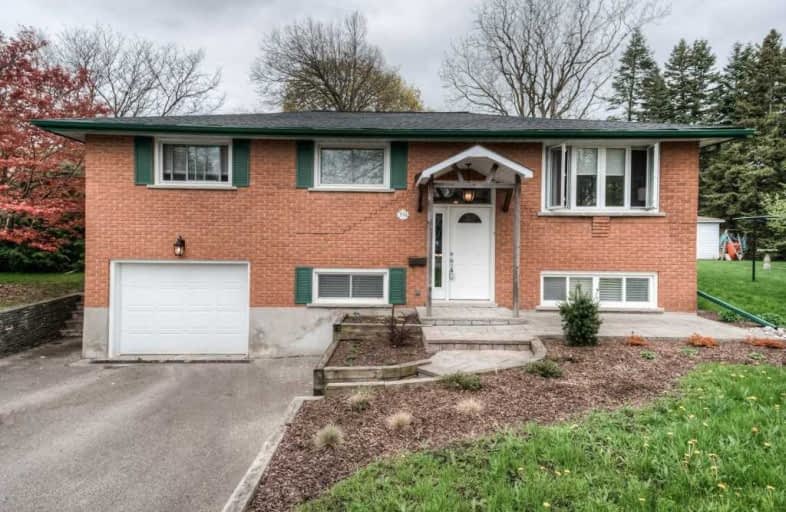
KidsAbility School
Elementary: Hospital
2.38 km
Winston Churchill Public School
Elementary: Public
1.24 km
Cedarbrae Public School
Elementary: Public
0.63 km
Sir Edgar Bauer Catholic Elementary School
Elementary: Catholic
0.60 km
N A MacEachern Public School
Elementary: Public
1.23 km
Northlake Woods Public School
Elementary: Public
1.58 km
St David Catholic Secondary School
Secondary: Catholic
1.71 km
Kitchener Waterloo Collegiate and Vocational School
Secondary: Public
5.09 km
Bluevale Collegiate Institute
Secondary: Public
4.21 km
Waterloo Collegiate Institute
Secondary: Public
1.97 km
Resurrection Catholic Secondary School
Secondary: Catholic
5.71 km
Sir John A Macdonald Secondary School
Secondary: Public
4.48 km



