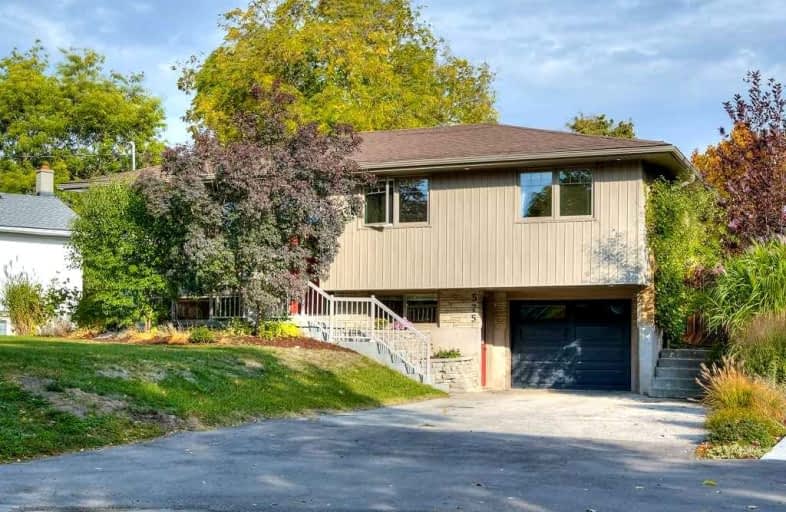
KidsAbility School
Elementary: Hospital
0.78 km
Lexington Public School
Elementary: Public
1.45 km
Sandowne Public School
Elementary: Public
1.56 km
Millen Woods Public School
Elementary: Public
1.24 km
St Luke Catholic Elementary School
Elementary: Catholic
0.89 km
Lester B Pearson PS Public School
Elementary: Public
0.66 km
Rosemount - U Turn School
Secondary: Public
6.53 km
St David Catholic Secondary School
Secondary: Catholic
2.60 km
Kitchener Waterloo Collegiate and Vocational School
Secondary: Public
5.47 km
Bluevale Collegiate Institute
Secondary: Public
3.46 km
Waterloo Collegiate Institute
Secondary: Public
3.11 km
Cameron Heights Collegiate Institute
Secondary: Public
7.14 km














