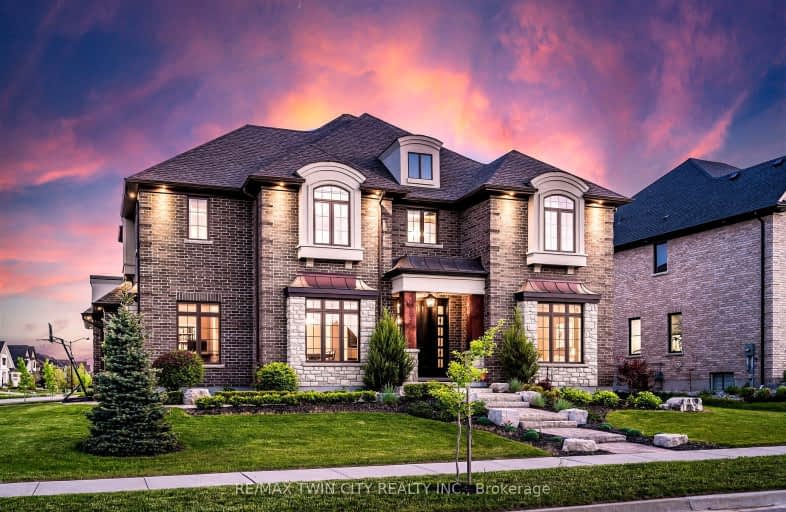Car-Dependent
- Almost all errands require a car.
Some Transit
- Most errands require a car.
Somewhat Bikeable
- Most errands require a car.

Lexington Public School
Elementary: PublicConestogo PS Public School
Elementary: PublicMillen Woods Public School
Elementary: PublicSt Matthew Catholic Elementary School
Elementary: CatholicSt Luke Catholic Elementary School
Elementary: CatholicLester B Pearson PS Public School
Elementary: PublicRosemount - U Turn School
Secondary: PublicSt David Catholic Secondary School
Secondary: CatholicKitchener Waterloo Collegiate and Vocational School
Secondary: PublicBluevale Collegiate Institute
Secondary: PublicWaterloo Collegiate Institute
Secondary: PublicCameron Heights Collegiate Institute
Secondary: Public-
St Louis Bar and Grill
283 Northfield Drive E, Unit 1, Waterloo, ON N2J 4G8 2.61km -
Chill Bar and Grill
373 Bridge St W, Waterloo, ON N2K 3K3 3.05km -
The Keg Steakhouse + Bar
42 Northfield Dr E, Waterloo, ON N2L 6A1 3.8km
-
Rumbletum Café & Gifts
1895 Sawmill Road, Conestogo, ON N0B 1N0 2.4km -
McDonald's
55 Northfield Drive, Waterloo, ON N2L 4E6 3.52km -
The Healthy Owl Bakery Cafe
620 Davenport Road, Unit 15, Waterloo, ON N2V 2C2 3.58km
-
Rexall PharmaPlus
425 University Avenue E, Waterloo, ON N2K 4C9 3.57km -
Shoppers Drug Mart
190 Northfield Drive W, Waterloo, ON N2L 0C7 5.41km -
Pollock & Williams Pharmacy
307 Lancaster Street W, Kitchener, ON N2H 4V4 5.91km
-
Sandy's Kitchen Chinese Cuisine
105 Oak Park Drive, Waterloo, ON N2K 0B3 0.6km -
Levetto
105 Oak Park Drive, Waterloo, ON N2K 0B3 0.62km -
Benchwarmer Grill
2001 University Avenue E, Waterloo, ON N2K 4K4 0.95km
-
Conestoga Mall
550 King Street North, Waterloo, ON N2L 5W6 3.95km -
Market Square Shopping Centre
40 Weber Street E, Kitchener, ON N2H 6R3 7.88km -
Stanley Park Mall
1005 Ottawa Street N, Kitchener, ON N2A 1H2 8.88km
-
Freshco
425 University Avenue E, Waterloo, ON N2K 4C9 3.59km -
Snyder Heritage Farms
1213 Maple Bend Road, Breslau, ON N0B 1M0 3.69km -
India Food & Grocers
209 Lexington Road, Waterloo, ON N2K 2E1 3.76km
-
LCBO
571 King Street N, Waterloo, ON N2L 5Z7 4.18km -
LCBO
115 King Street S, Waterloo, ON N2L 5A3 7.11km -
LCBO
450 Columbia Street W, Waterloo, ON N2T 2W1 8.64km
-
7-Eleven
425 University Avenue E, Waterloo, ON N2K 4C9 3.6km -
Petro Canada
565 King Street N, Waterloo, ON N2L 5Z7 4.14km -
U-Haul Moving & Storage - Waterloo
585 Colby Drive, Waterloo, ON N2V 1A1 4.6km
-
Galaxy Cinemas
550 King Street N, Waterloo, ON N2L 4km -
Princess Cinemas
6 Princess Street W, Waterloo, ON N2L 2X8 6.64km -
Princess Cinema
46 King Street N, Waterloo, ON N2J 2W8 6.65km
-
Waterloo Public Library
500 Parkside Drive, Waterloo, ON N2L 5J4 5.7km -
Waterloo Public Library
35 Albert Street, Waterloo, ON N2L 5E2 6.74km -
William G. Davis Centre for Computer Research
200 University Avenue W, Waterloo, ON N2L 3G1 7.06km
-
Grand River Hospital
835 King Street W, Kitchener, ON N2G 1G3 7.5km -
St. Mary's General Hospital
911 Queen's Boulevard, Kitchener, ON N2M 1B2 9.35km -
Grand River Hospital
3570 King Street E, Kitchener, ON N2A 2W1 12.5km
-
Breithaupt Centre
1000 Kiwanis Park Dr, Waterloo ON N2K 3N8 2.47km -
Sandowne Park
Sandowne Rd (Dunvegan Dr), Waterloo ON 3.69km -
Tyson Park
Kitchener ON 4.49km
-
Libro Credit Union
55 Northfield Dr E (Northfield), Waterloo ON N2K 3T6 3.57km -
Libro Financial Group
55 Northfield Dr E, Waterloo ON N2K 3T6 3.58km -
Scotiabank
425 University Ave E, Waterloo ON N2K 4C9 3.59km






