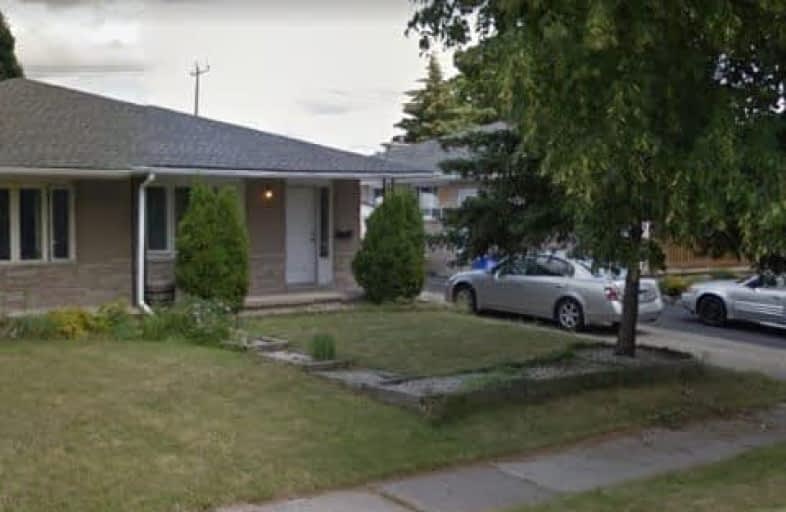Sold on Mar 09, 2018
Note: Property is not currently for sale or for rent.

-
Type: Semi-Detached
-
Style: Bungalow
-
Lot Size: 32.5 x 150 Feet
-
Age: No Data
-
Taxes: $2,953 per year
-
Days on Site: 2 Days
-
Added: Sep 07, 2019 (2 days on market)
-
Updated:
-
Last Checked: 2 months ago
-
MLS®#: X4060014
-
Listed By: Royal lepage your community realty, brokerage
5 Bedroom Home With Huge Fenced In Backyard, Wonderful Modern Decor With Stainless Steel Appliances, Large Basement With 2 Bedrooms, Eat- In Kitchen, Perfect For A Growing Family.
Extras
Fridge, Stove, Dishwasher, Washer, Dryer
Property Details
Facts for 590 A Mount Anne Drive, Waterloo
Status
Days on Market: 2
Last Status: Sold
Sold Date: Mar 09, 2018
Closed Date: May 15, 2018
Expiry Date: Jun 07, 2018
Sold Price: $376,100
Unavailable Date: Mar 09, 2018
Input Date: Mar 07, 2018
Prior LSC: Listing with no contract changes
Property
Status: Sale
Property Type: Semi-Detached
Style: Bungalow
Area: Waterloo
Availability Date: May 15, 2018
Inside
Bedrooms: 5
Bathrooms: 2
Kitchens: 1
Rooms: 8
Den/Family Room: Yes
Air Conditioning: None
Fireplace: No
Washrooms: 2
Building
Basement: Finished
Heat Type: Forced Air
Heat Source: Gas
Exterior: Brick
Water Supply: Municipal
Special Designation: Unknown
Parking
Driveway: Private
Garage Type: None
Covered Parking Spaces: 3
Total Parking Spaces: 3
Fees
Tax Year: 2017
Tax Legal Description: Plan 1261 Pt Lot 16
Taxes: $2,953
Land
Cross Street: Glen Forest/ Weber
Municipality District: Waterloo
Fronting On: East
Pool: None
Sewer: Sewers
Lot Depth: 150 Feet
Lot Frontage: 32.5 Feet
Rooms
Room details for 590 A Mount Anne Drive, Waterloo
| Type | Dimensions | Description |
|---|---|---|
| Living Main | 3.53 x 5.05 | |
| Kitchen Main | 3.56 x 5.72 | |
| Master Main | 2.97 x 4.42 | |
| Br Main | 2.57 x 3.30 | |
| Br Main | 2.54 x 2.97 | |
| Family Bsmt | 5.56 x 6.58 | |
| Br Bsmt | 2.90 x 3.30 | |
| Br Bsmt | 2.77 x 3.35 |
| XXXXXXXX | XXX XX, XXXX |
XXXX XXX XXXX |
$XXX,XXX |
| XXX XX, XXXX |
XXXXXX XXX XXXX |
$XXX,XXX |
| XXXXXXXX XXXX | XXX XX, XXXX | $376,100 XXX XXXX |
| XXXXXXXX XXXXXX | XXX XX, XXXX | $349,900 XXX XXXX |

KidsAbility School
Elementary: HospitalWinston Churchill Public School
Elementary: PublicCedarbrae Public School
Elementary: PublicSir Edgar Bauer Catholic Elementary School
Elementary: CatholicN A MacEachern Public School
Elementary: PublicNorthlake Woods Public School
Elementary: PublicSt David Catholic Secondary School
Secondary: CatholicKitchener Waterloo Collegiate and Vocational School
Secondary: PublicBluevale Collegiate Institute
Secondary: PublicWaterloo Collegiate Institute
Secondary: PublicResurrection Catholic Secondary School
Secondary: CatholicSir John A Macdonald Secondary School
Secondary: Public

