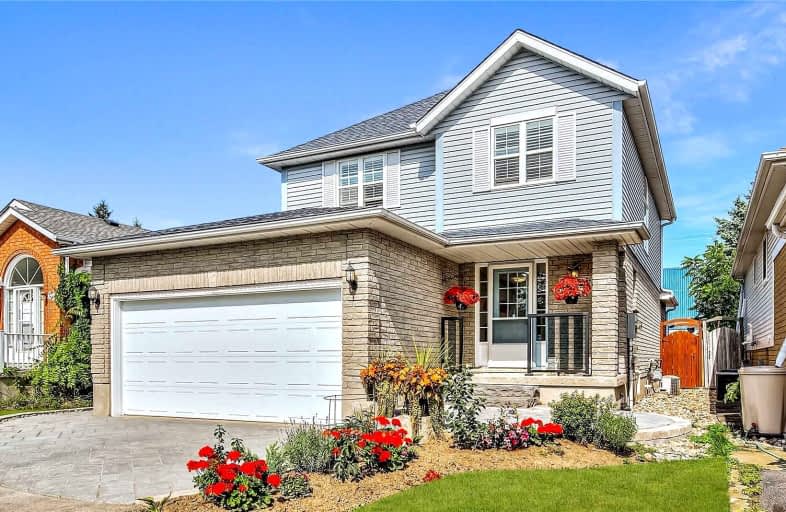
KidsAbility School
Elementary: Hospital
1.33 km
Lexington Public School
Elementary: Public
2.01 km
Sandowne Public School
Elementary: Public
2.30 km
Millen Woods Public School
Elementary: Public
1.18 km
St Luke Catholic Elementary School
Elementary: Catholic
1.08 km
Lester B Pearson PS Public School
Elementary: Public
1.00 km
St David Catholic Secondary School
Secondary: Catholic
3.07 km
Kitchener Waterloo Collegiate and Vocational School
Secondary: Public
6.15 km
Bluevale Collegiate Institute
Secondary: Public
4.20 km
Waterloo Collegiate Institute
Secondary: Public
3.59 km
Resurrection Catholic Secondary School
Secondary: Catholic
8.07 km
Cameron Heights Collegiate Institute
Secondary: Public
7.87 km










