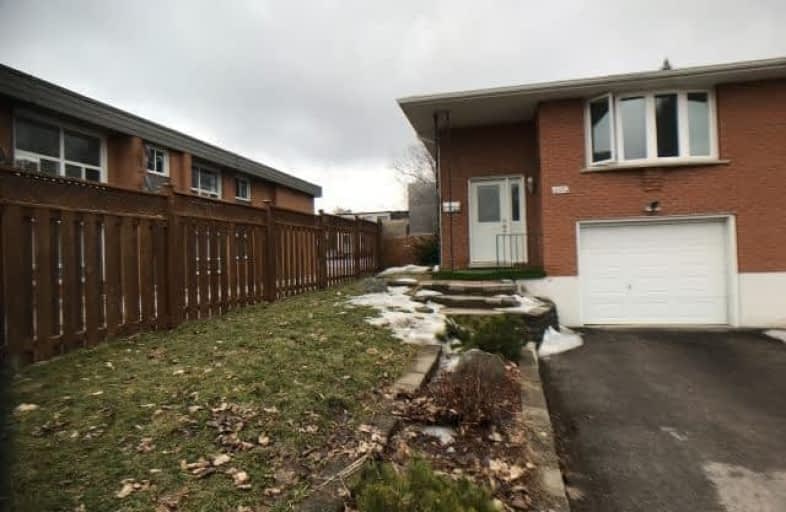Sold on Apr 19, 2019
Note: Property is not currently for sale or for rent.

-
Type: Semi-Detached
-
Style: Bungalow-Raised
-
Size: 700 sqft
-
Lot Size: 32.64 x 203.42 Feet
-
Age: No Data
-
Taxes: $2,914 per year
-
Days on Site: 28 Days
-
Added: Mar 22, 2019 (4 weeks on market)
-
Updated:
-
Last Checked: 2 months ago
-
MLS®#: X4390773
-
Listed By: Purplebricks, brokerage
Beautiful Semi-Detached 3+1 Bedrooms / + 2 Washrooms, Raised Bungalow. Features New Furnace And Central Air (2018), Upgrades To The Upstairs Bathroom, Newer Modern Kitchen With Granite Countertops, Newer Stainless Steel Appliances (2016) Pot Lights, Roof (2015), Windows (2009), Updated Electrical Panel (2016), Deep Backyard With Beautiful Gazebo (2015) And Hot Tub (2017) Separate Entrance Through Garage To The Basement. Excellent Location.
Property Details
Facts for 637 A Silverbirch Road, Waterloo
Status
Days on Market: 28
Last Status: Sold
Sold Date: Apr 19, 2019
Closed Date: Jul 15, 2019
Expiry Date: Jul 21, 2019
Sold Price: $419,999
Unavailable Date: Apr 19, 2019
Input Date: Mar 22, 2019
Property
Status: Sale
Property Type: Semi-Detached
Style: Bungalow-Raised
Size (sq ft): 700
Area: Waterloo
Availability Date: 60_90
Inside
Bedrooms: 3
Bedrooms Plus: 1
Bathrooms: 2
Kitchens: 1
Rooms: 6
Den/Family Room: No
Air Conditioning: Central Air
Fireplace: No
Washrooms: 2
Building
Basement: Finished
Heat Type: Forced Air
Heat Source: Gas
Exterior: Brick
Water Supply: Municipal
Special Designation: Unknown
Parking
Driveway: Private
Garage Spaces: 1
Garage Type: Attached
Covered Parking Spaces: 3
Fees
Tax Year: 2018
Tax Legal Description: Pt Lt 16 Pl 1266 City Of Waterloo As In 1214296; S
Taxes: $2,914
Land
Cross Street: Northfield & Weber
Municipality District: Waterloo
Fronting On: South
Pool: None
Sewer: Sewers
Lot Depth: 203.42 Feet
Lot Frontage: 32.64 Feet
Acres: < .50
Open House
Open House Date: 2019-04-14
Open House Start: 02:00:00
Open House Finished: 04:00:00
Rooms
Room details for 637 A Silverbirch Road, Waterloo
| Type | Dimensions | Description |
|---|---|---|
| Master Main | 3.00 x 3.99 | |
| 2nd Br Main | 2.59 x 3.00 | |
| 3rd Br Main | 2.49 x 3.00 | |
| Breakfast Main | 2.39 x 2.21 | |
| Kitchen Main | 2.69 x 3.71 | |
| Living Main | 3.30 x 5.31 | |
| 4th Br Bsmt | 2.69 x 3.00 | |
| Rec Bsmt | 3.30 x 5.31 |
| XXXXXXXX | XXX XX, XXXX |
XXXX XXX XXXX |
$XXX,XXX |
| XXX XX, XXXX |
XXXXXX XXX XXXX |
$XXX,XXX |
| XXXXXXXX XXXX | XXX XX, XXXX | $419,999 XXX XXXX |
| XXXXXXXX XXXXXX | XXX XX, XXXX | $419,999 XXX XXXX |

KidsAbility School
Elementary: HospitalWinston Churchill Public School
Elementary: PublicCedarbrae Public School
Elementary: PublicSir Edgar Bauer Catholic Elementary School
Elementary: CatholicN A MacEachern Public School
Elementary: PublicNorthlake Woods Public School
Elementary: PublicSt David Catholic Secondary School
Secondary: CatholicKitchener Waterloo Collegiate and Vocational School
Secondary: PublicBluevale Collegiate Institute
Secondary: PublicWaterloo Collegiate Institute
Secondary: PublicResurrection Catholic Secondary School
Secondary: CatholicSir John A Macdonald Secondary School
Secondary: Public

