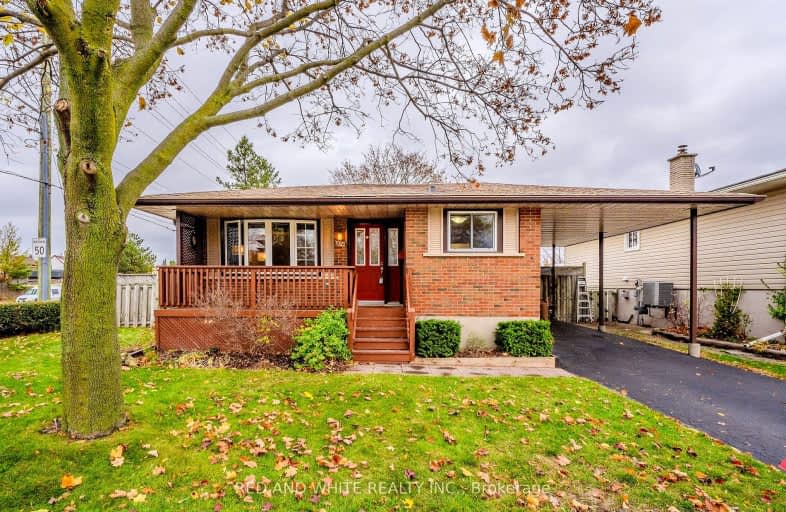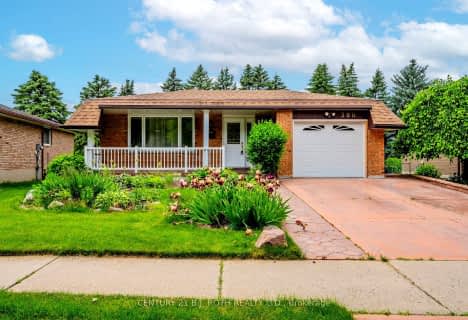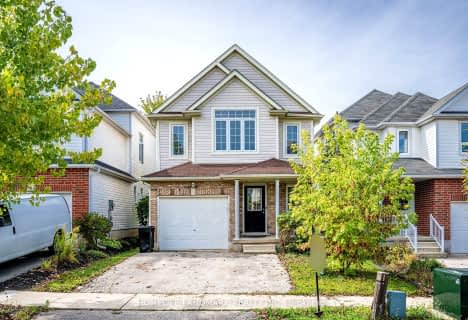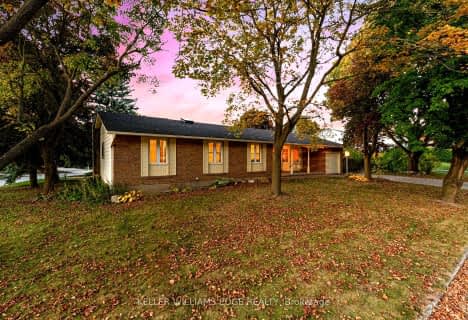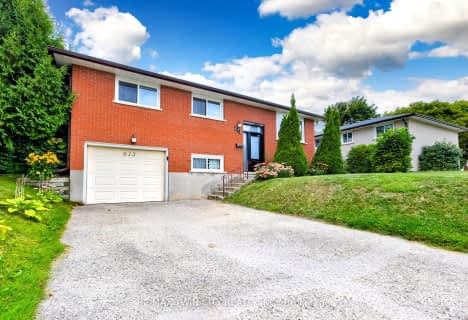Car-Dependent
- Most errands require a car.
Some Transit
- Most errands require a car.
Very Bikeable
- Most errands can be accomplished on bike.

Cedarbrae Public School
Elementary: PublicSir Edgar Bauer Catholic Elementary School
Elementary: CatholicN A MacEachern Public School
Elementary: PublicNorthlake Woods Public School
Elementary: PublicSt Nicholas Catholic Elementary School
Elementary: CatholicLaurelwood Public School
Elementary: PublicSt David Catholic Secondary School
Secondary: CatholicKitchener Waterloo Collegiate and Vocational School
Secondary: PublicBluevale Collegiate Institute
Secondary: PublicWaterloo Collegiate Institute
Secondary: PublicResurrection Catholic Secondary School
Secondary: CatholicSir John A Macdonald Secondary School
Secondary: Public-
Jacob Green
Waterloo ON N2V 2G9 1.03km -
Davis Centre Quad
Waterloo ON 2.58km -
Claire Lake Park
Craigleith Dr (Tatlock Dr), Waterloo ON 3.08km
-
BMO Bank of Montreal
450 Columbia St W, Waterloo ON N2T 2W1 2.49km -
CIBC Banking Centre
Student Life Ctr (University of Waterloo), Waterloo ON N2L 3G1 2.58km -
Scotiabank
569 King St N (at Northfield Dr), Waterloo ON N2L 5Z7 2.72km
