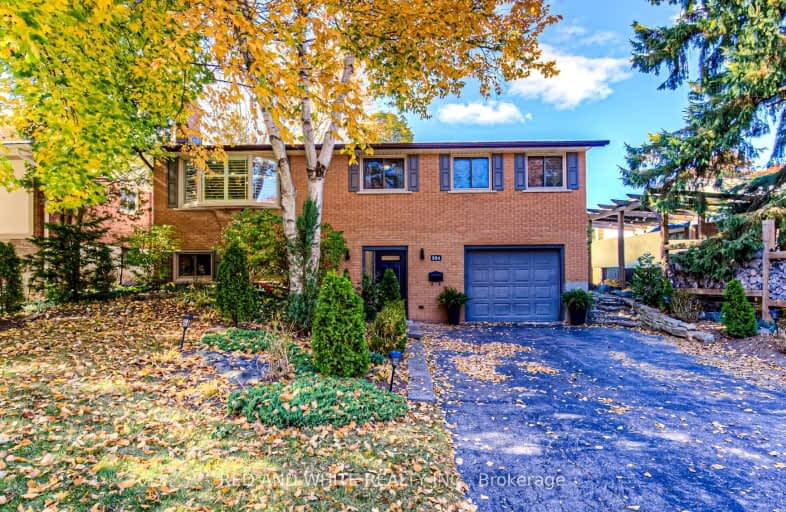Car-Dependent
- Most errands require a car.
44
/100
Some Transit
- Most errands require a car.
42
/100
Very Bikeable
- Most errands can be accomplished on bike.
81
/100

Winston Churchill Public School
Elementary: Public
1.99 km
Cedarbrae Public School
Elementary: Public
0.69 km
Sir Edgar Bauer Catholic Elementary School
Elementary: Catholic
0.83 km
N A MacEachern Public School
Elementary: Public
0.54 km
Northlake Woods Public School
Elementary: Public
1.34 km
Laurelwood Public School
Elementary: Public
2.33 km
St David Catholic Secondary School
Secondary: Catholic
2.42 km
Kitchener Waterloo Collegiate and Vocational School
Secondary: Public
5.20 km
Bluevale Collegiate Institute
Secondary: Public
4.86 km
Waterloo Collegiate Institute
Secondary: Public
2.41 km
Resurrection Catholic Secondary School
Secondary: Catholic
5.02 km
Sir John A Macdonald Secondary School
Secondary: Public
3.24 km
-
Science Society
Phys 345, Waterloo ON 2.12km -
Laurelwood park
Waterloo ON 2.13km -
Old Post Park
307 Craigleith Dr, Waterloo ON N2L 5B4 2.17km
-
BMO Bank of Montreal
170 University Ave W, Waterloo ON N2L 3E9 2.21km -
Access Cash General
75 University Ave W, Waterloo ON N2L 3C5 2.74km -
CIBC
550 King St N (at Kraus Dr), Waterloo ON N2L 5W6 2.81km














