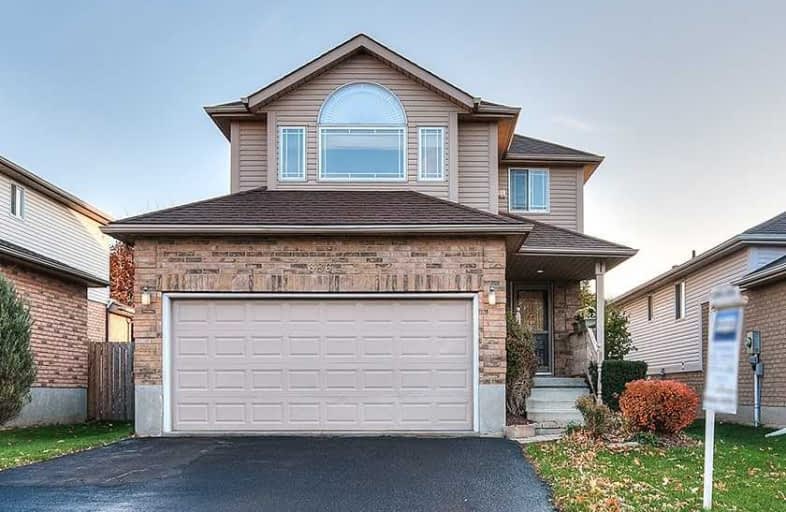
KidsAbility School
Elementary: Hospital
1.29 km
Lexington Public School
Elementary: Public
1.86 km
Sandowne Public School
Elementary: Public
2.19 km
Millen Woods Public School
Elementary: Public
1.06 km
St Luke Catholic Elementary School
Elementary: Catholic
0.93 km
Lester B Pearson PS Public School
Elementary: Public
0.85 km
St David Catholic Secondary School
Secondary: Catholic
3.06 km
Kitchener Waterloo Collegiate and Vocational School
Secondary: Public
6.08 km
Bluevale Collegiate Institute
Secondary: Public
4.10 km
Waterloo Collegiate Institute
Secondary: Public
3.58 km
Resurrection Catholic Secondary School
Secondary: Catholic
8.06 km
Cameron Heights Collegiate Institute
Secondary: Public
7.77 km









