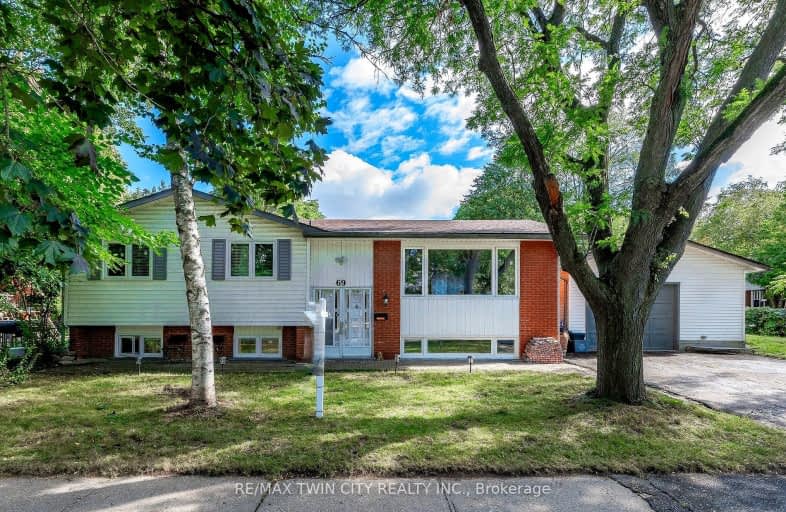Very Walkable
- Most errands can be accomplished on foot.
73
/100
Good Transit
- Some errands can be accomplished by public transportation.
65
/100
Very Bikeable
- Most errands can be accomplished on bike.
75
/100

KidsAbility School
Elementary: Hospital
2.30 km
Winston Churchill Public School
Elementary: Public
0.54 km
Our Lady of Lourdes Catholic Elementary School
Elementary: Catholic
2.46 km
Cedarbrae Public School
Elementary: Public
1.57 km
Sir Edgar Bauer Catholic Elementary School
Elementary: Catholic
2.04 km
MacGregor Public School
Elementary: Public
1.34 km
St David Catholic Secondary School
Secondary: Catholic
0.51 km
Forest Heights Collegiate Institute
Secondary: Public
6.25 km
Kitchener Waterloo Collegiate and Vocational School
Secondary: Public
3.46 km
Bluevale Collegiate Institute
Secondary: Public
2.78 km
Waterloo Collegiate Institute
Secondary: Public
0.35 km
Resurrection Catholic Secondary School
Secondary: Catholic
4.58 km
-
Sugar Bush Park
Waterloo ON 0.72km -
Heasley Park
Waterloo ON 1.27km -
Hillside Park
Columbia and Marsland, Ontario 1.42km
-
BMO Bank of Montreal
360 Phillip St, Waterloo ON N2L 5J1 0.63km -
BMO Bank of Montreal
255 King St N (at Hickory St W), Waterloo ON N2J 4V2 0.73km -
RBC Royal Bank
248 King St N (at University Ave.), Waterloo ON N2J 2Y7 0.9km









