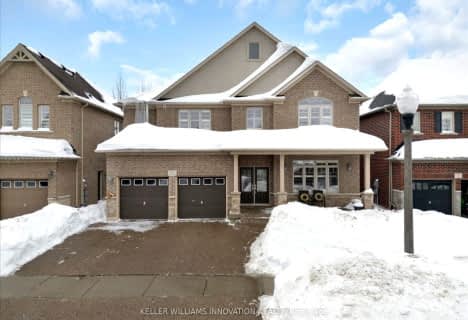
Lexington Public School
Elementary: Public
2.11 km
Conestogo PS Public School
Elementary: Public
2.65 km
Millen Woods Public School
Elementary: Public
1.22 km
St Matthew Catholic Elementary School
Elementary: Catholic
2.85 km
St Luke Catholic Elementary School
Elementary: Catholic
1.59 km
Lester B Pearson PS Public School
Elementary: Public
1.85 km
Rosemount - U Turn School
Secondary: Public
7.13 km
St David Catholic Secondary School
Secondary: Catholic
5.01 km
Kitchener Waterloo Collegiate and Vocational School
Secondary: Public
7.38 km
Bluevale Collegiate Institute
Secondary: Public
5.13 km
Waterloo Collegiate Institute
Secondary: Public
5.50 km
Cameron Heights Collegiate Institute
Secondary: Public
8.52 km







