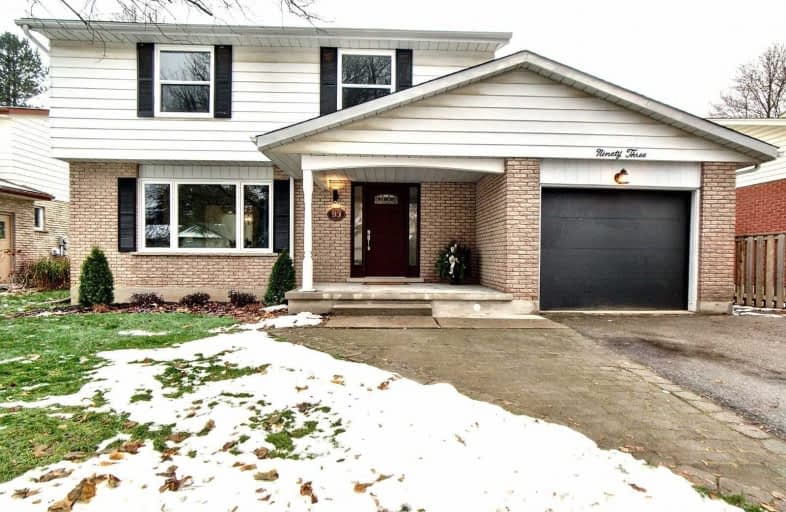
Holy Rosary Catholic Elementary School
Elementary: Catholic
1.48 km
Westvale Public School
Elementary: Public
1.67 km
Keatsway Public School
Elementary: Public
0.55 km
Mary Johnston Public School
Elementary: Public
0.95 km
Centennial (Waterloo) Public School
Elementary: Public
0.25 km
Empire Public School
Elementary: Public
1.60 km
St David Catholic Secondary School
Secondary: Catholic
3.41 km
Forest Heights Collegiate Institute
Secondary: Public
4.44 km
Kitchener Waterloo Collegiate and Vocational School
Secondary: Public
3.55 km
Waterloo Collegiate Institute
Secondary: Public
2.93 km
Resurrection Catholic Secondary School
Secondary: Catholic
2.03 km
Sir John A Macdonald Secondary School
Secondary: Public
3.65 km









