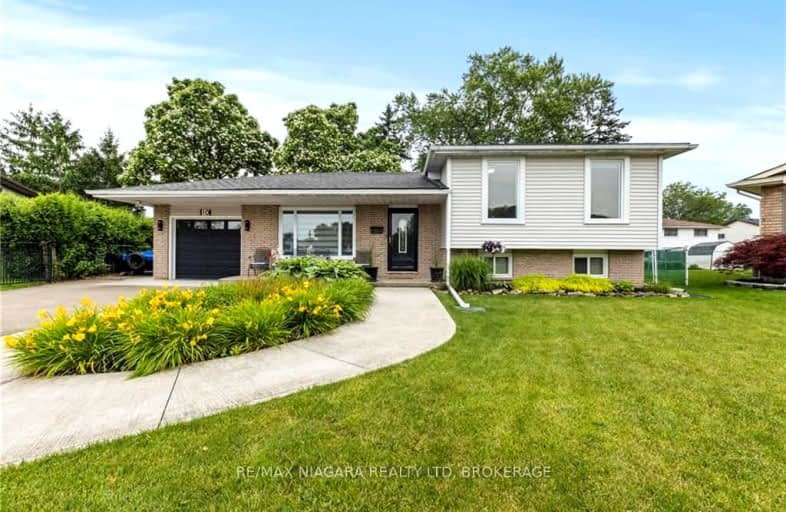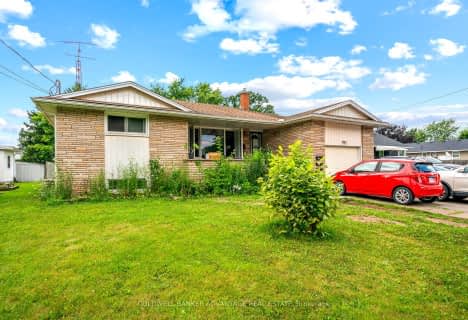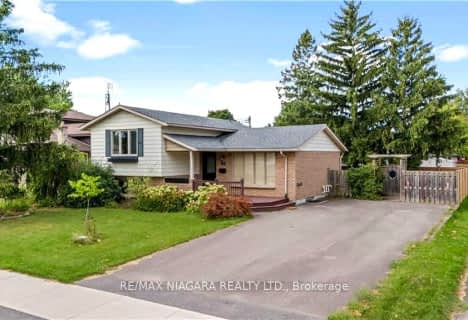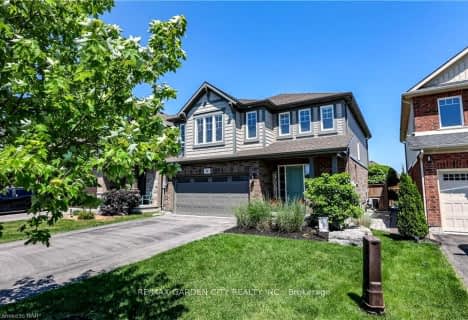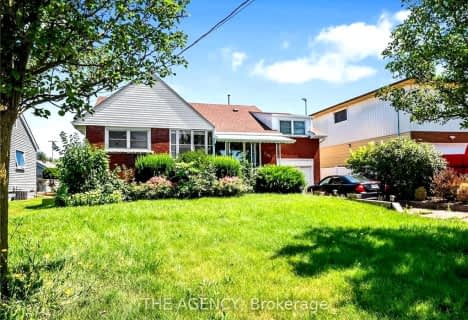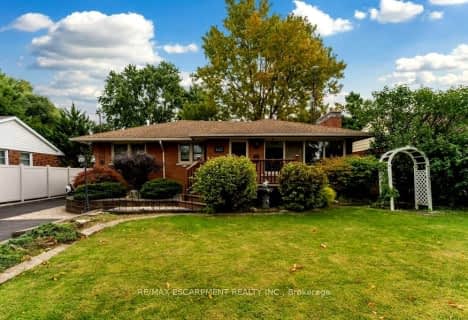Car-Dependent
- Most errands require a car.
Minimal Transit
- Almost all errands require a car.
Bikeable
- Some errands can be accomplished on bike.

ÉIC Jean-Vanier
Elementary: CatholicRoss Public School
Elementary: PublicFitch Street Public School
Elementary: PublicÉÉC du Sacré-Coeur-Welland
Elementary: CatholicHoly Name Catholic Elementary School
Elementary: CatholicGordon Public School
Elementary: PublicÉcole secondaire Confédération
Secondary: PublicEastdale Secondary School
Secondary: PublicÉSC Jean-Vanier
Secondary: CatholicCentennial Secondary School
Secondary: PublicE L Crossley Secondary School
Secondary: PublicNotre Dame College School
Secondary: Catholic-
Merritt Island
Welland ON 2.27km -
Merritt Park
King St, Welland ON 2.3km -
Dover Court Park
Dover Crt (Dover Road), Welland ON 2.77km
-
CIBC
200 Fitch St, Welland ON L3C 4V9 0.77km -
Scotiabank
Chelwood Gate Plaza Chelwood Plaza, Welland ON L3C 1L6 0.8km -
BMO Bank of Montreal
200 Fitch St, Welland ON L3C 4V9 0.8km
