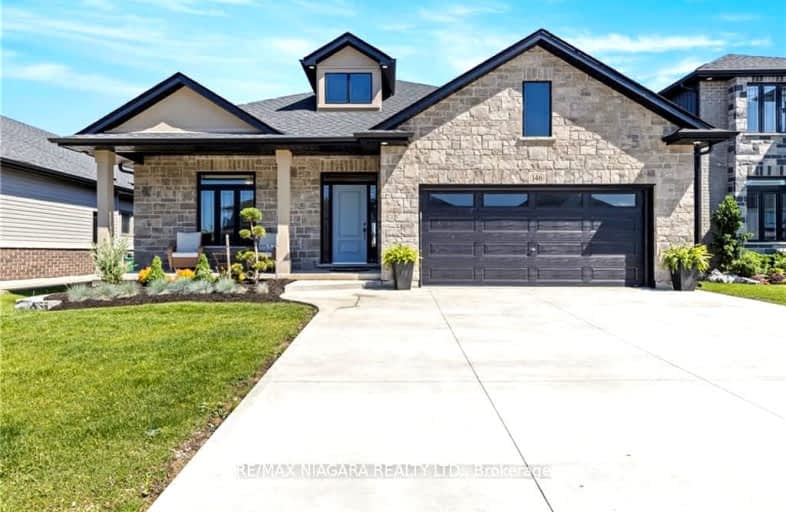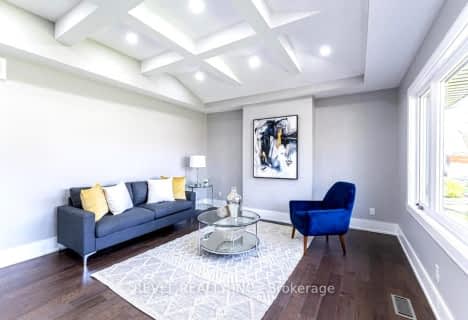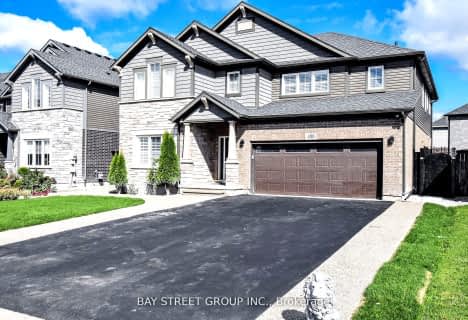Car-Dependent
- Almost all errands require a car.
No Nearby Transit
- Almost all errands require a car.
Somewhat Bikeable
- Most errands require a car.

ÉIC Jean-Vanier
Elementary: CatholicSt Augustine Catholic Elementary School
Elementary: CatholicFitch Street Public School
Elementary: PublicÉÉC du Sacré-Coeur-Welland
Elementary: CatholicHoly Name Catholic Elementary School
Elementary: CatholicGordon Public School
Elementary: PublicÉcole secondaire Confédération
Secondary: PublicEastdale Secondary School
Secondary: PublicÉSC Jean-Vanier
Secondary: CatholicCentennial Secondary School
Secondary: PublicE L Crossley Secondary School
Secondary: PublicNotre Dame College School
Secondary: Catholic-
St George Park
391 St George St, Welland ON L3C 5R1 1.99km -
Station Park
King St, Welland ON 3.11km -
Merritt Island
Welland ON 3.6km
-
CIBC
200 Fitch St, Welland ON L3C 4V9 2.2km -
Scotiabank
38 E Main St, Welland ON L3B 3W3 3.25km -
Keybiz Tactics Corp
262 Niagara St, Welland ON L3C 1K2 3.29km





















