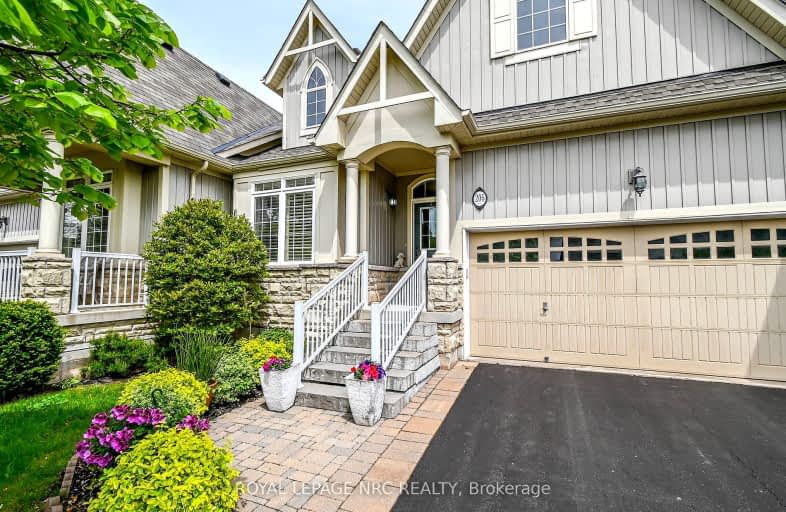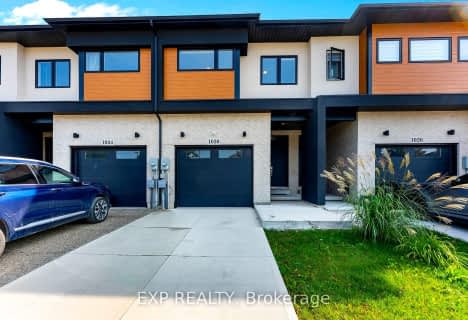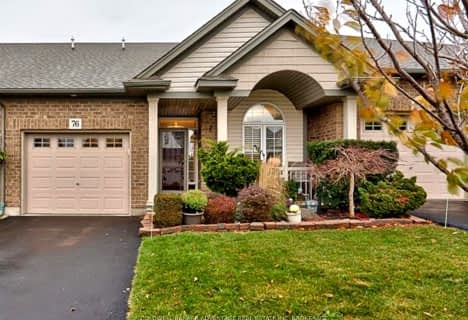Car-Dependent
- Almost all errands require a car.
Minimal Transit
- Almost all errands require a car.
Somewhat Bikeable
- Almost all errands require a car.

École élémentaire Confédération
Elementary: PublicGlendale Public School
Elementary: PublicRoss Public School
Elementary: PublicSt Andrew Catholic Elementary School
Elementary: CatholicSt Kevin Catholic Elementary School
Elementary: CatholicPrincess Elizabeth Public School
Elementary: PublicÉcole secondaire Confédération
Secondary: PublicEastdale Secondary School
Secondary: PublicÉSC Jean-Vanier
Secondary: CatholicCentennial Secondary School
Secondary: PublicSaint Michael Catholic High School
Secondary: CatholicNotre Dame College School
Secondary: Catholic-
Merritt Island
Welland ON 3.93km -
Guerrilla Park
21 W Main St, Welland ON 4.59km -
Chippawa Park
1st Ave (Laughlin Ave), Welland ON 4.73km
-
CIBC
800 Niagara St (in Seaway Mall), Welland ON L3C 5Z4 2.74km -
Cibc ATM
935 Niagara St, Welland ON L3C 1M4 2.85km -
TD Canada Trust Branch and ATM
845 Niagara St, Welland ON L3C 1M4 2.9km
- 3 bath
- 2 bed
- 1100 sqft
25 Andrew Lane, Thorold, Ontario • L2V 0V3 • 562 - Hurricane/Merrittville
- 3 bath
- 3 bed
- 1100 sqft
142 Willson Drive, Thorold, Ontario • L3B 0A1 • 562 - Hurricane/Merrittville
- 3 bath
- 2 bed
10 Campbell Street, Thorold, Ontario • L2V 0J3 • 562 - Hurricane/Merrittville
- 3 bath
- 2 bed
- 1100 sqft
50 Andrew Lane, Thorold, Ontario • L2V 0E4 • 562 - Hurricane/Merrittville
- 3 bath
- 2 bed
- 1100 sqft
198 Willowlanding Court, Welland, Ontario • L3C 7L8 • 767 - N. Welland














