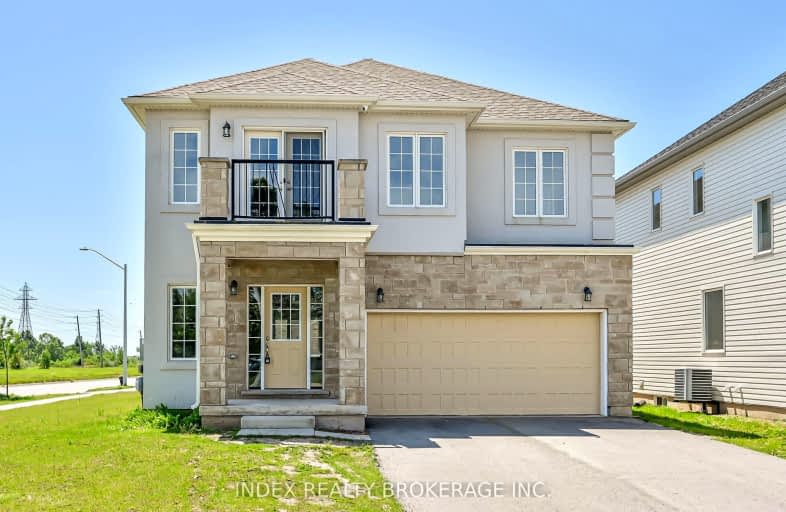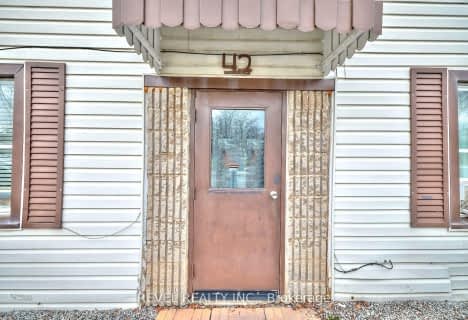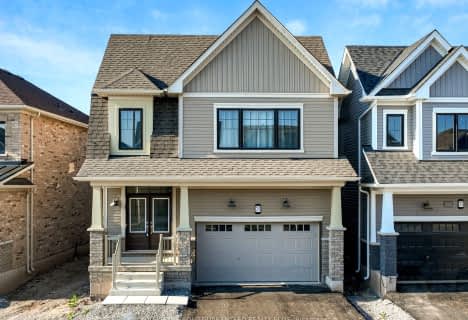Car-Dependent
- Almost all errands require a car.
Minimal Transit
- Almost all errands require a car.
Somewhat Bikeable
- Most errands require a car.

École élémentaire Champlain
Elementary: PublicÉÉC Saint-François-d'Assise
Elementary: CatholicSt Mary Catholic Elementary School
Elementary: CatholicPlymouth Public School
Elementary: PublicDiamond Trail Public School
Elementary: PublicPrincess Elizabeth Public School
Elementary: PublicÉcole secondaire Confédération
Secondary: PublicEastdale Secondary School
Secondary: PublicÉSC Jean-Vanier
Secondary: CatholicCentennial Secondary School
Secondary: PublicLakeshore Catholic High School
Secondary: CatholicNotre Dame College School
Secondary: Catholic-
Memorial Park
405 Memorial Park Dr (Ontario Rd.), Welland ON L3B 1A5 1.1km -
Dover Court Park
Dover Crt (Dover Road), Welland ON 1.88km -
Merritt Island
Welland ON 3.28km
-
Scotiabank
354 Lincoln St, Welland ON L3B 4N4 1.84km -
Penfinancial Credit Union
247 E Main St, Welland ON L3B 3X1 2.91km -
RBC Royal Bank
41 E Main St (East Main St @ King St), Welland ON L3B 3W4 3.02km





















