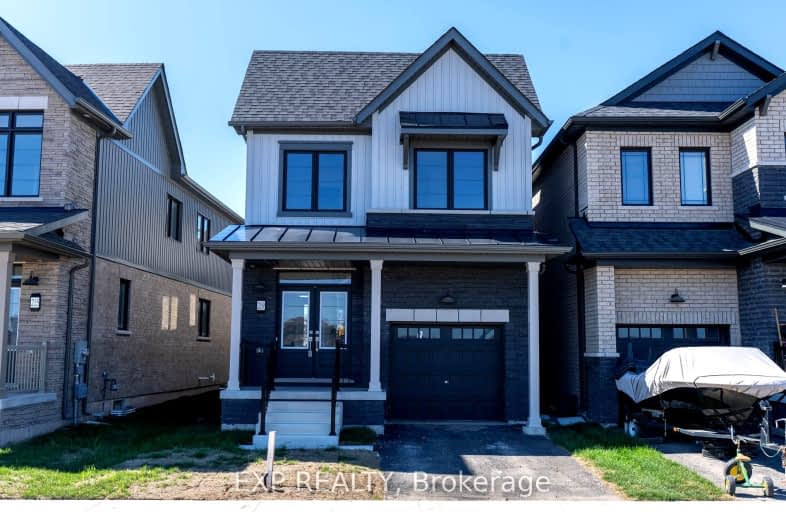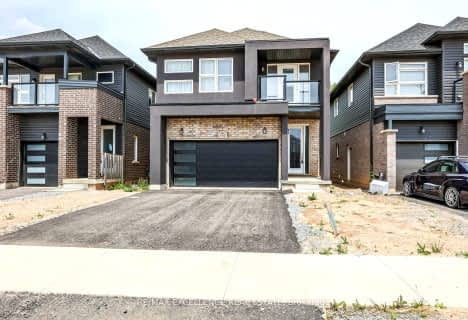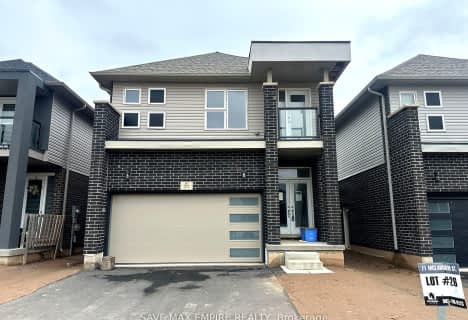Car-Dependent
- Almost all errands require a car.
No Nearby Transit
- Almost all errands require a car.
Somewhat Bikeable
- Most errands require a car.

École élémentaire Champlain
Elementary: PublicÉÉC Saint-François-d'Assise
Elementary: CatholicSt Augustine Catholic Elementary School
Elementary: CatholicSt Mary Catholic Elementary School
Elementary: CatholicPlymouth Public School
Elementary: PublicDiamond Trail Public School
Elementary: PublicÉcole secondaire Confédération
Secondary: PublicEastdale Secondary School
Secondary: PublicPort Colborne High School
Secondary: PublicÉSC Jean-Vanier
Secondary: CatholicLakeshore Catholic High School
Secondary: CatholicNotre Dame College School
Secondary: Catholic-
St George Park
391 St George St, Welland ON L3C 5R1 3.95km -
Manchester Park
Welland ON 4.61km -
Hooker Street Park
Welland ON 4.74km
-
RBC Royal Bank
41 E Main St (East Main St @ King St), Welland ON L3B 3W4 4.95km -
Scotiabank
38 E Main St, Welland ON L3B 3W3 4.99km -
HODL Bitcoin ATM - Hasty Market
401 E Main St, Welland ON L3B 3X1 4.99km






















