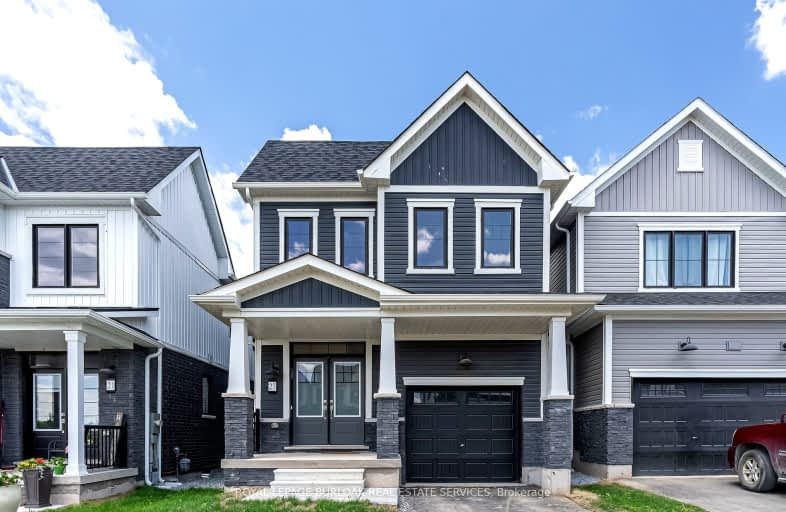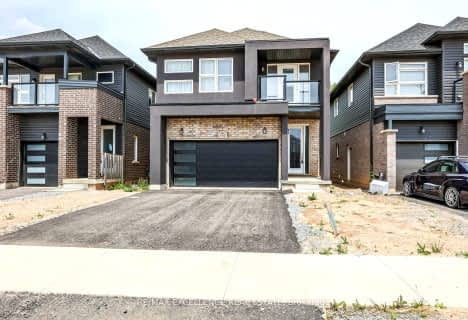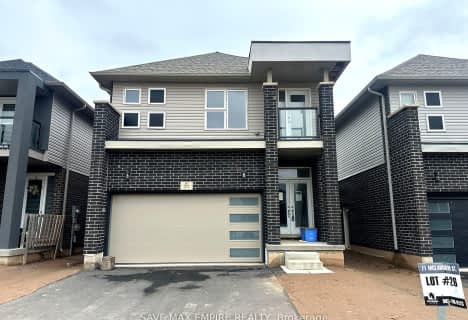Car-Dependent
- Almost all errands require a car.
No Nearby Transit
- Almost all errands require a car.
Somewhat Bikeable
- Most errands require a car.

École élémentaire Champlain
Elementary: PublicÉÉC Saint-François-d'Assise
Elementary: CatholicSt Augustine Catholic Elementary School
Elementary: CatholicSt Mary Catholic Elementary School
Elementary: CatholicPlymouth Public School
Elementary: PublicDiamond Trail Public School
Elementary: PublicÉcole secondaire Confédération
Secondary: PublicEastdale Secondary School
Secondary: PublicPort Colborne High School
Secondary: PublicÉSC Jean-Vanier
Secondary: CatholicLakeshore Catholic High School
Secondary: CatholicNotre Dame College School
Secondary: Catholic-
Memorial Park
405 Memorial Park Dr (Ontario Rd.), Welland ON L3B 1A5 3.38km -
St George Park
391 St George St, Welland ON L3C 5R1 3.97km -
Merritt Island
Welland ON 5.39km
-
RBC Royal Bank
41 E Main St (East Main St @ King St), Welland ON L3B 3W4 5.04km -
HSBC ATM
247 E Main St, Welland ON L3B 3X1 5.11km -
Pen Financial
247 E Main St, Welland ON L3B 3X1 5.11km






















