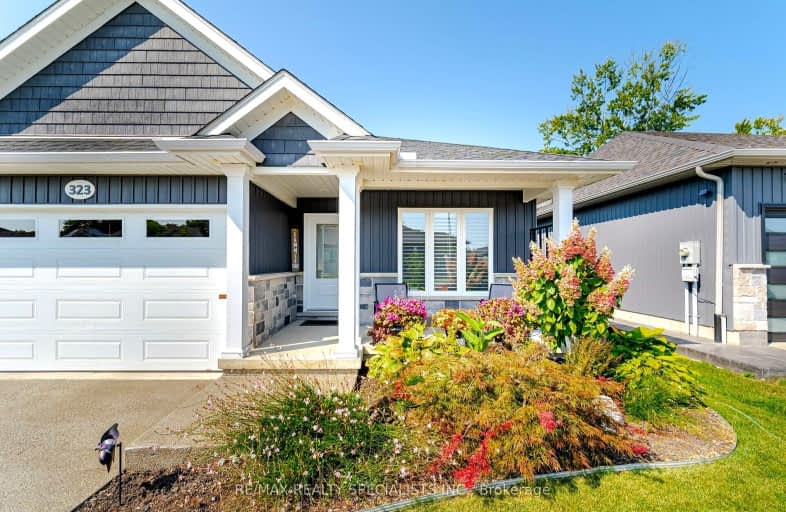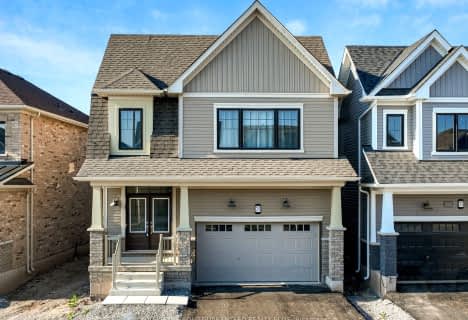Car-Dependent
- Almost all errands require a car.
Minimal Transit
- Almost all errands require a car.
Somewhat Bikeable
- Most errands require a car.

École élémentaire Champlain
Elementary: PublicÉÉC Saint-François-d'Assise
Elementary: CatholicSt Augustine Catholic Elementary School
Elementary: CatholicSt Mary Catholic Elementary School
Elementary: CatholicPlymouth Public School
Elementary: PublicDiamond Trail Public School
Elementary: PublicÉcole secondaire Confédération
Secondary: PublicEastdale Secondary School
Secondary: PublicPort Colborne High School
Secondary: PublicCentennial Secondary School
Secondary: PublicLakeshore Catholic High School
Secondary: CatholicNotre Dame College School
Secondary: Catholic-
Skating Park
Welland ON 4.39km -
Chippawa Park
1st Ave (Laughlin Ave), Welland ON 6.01km -
HH Knoll Lakeview Park
260 Sugarloaf St, Port Colborne ON L3K 2N7 6.88km
-
BMO Bank of Montreal
287 W Side Rd, Port Colborne ON L3K 5L2 4.45km -
HODL Bitcoin ATM - Esso
297 Main St W, Port Colborne ON L3K 3V7 4.77km -
Scotiabank
38 E Main St, Welland ON L3B 3W3 5.6km






















