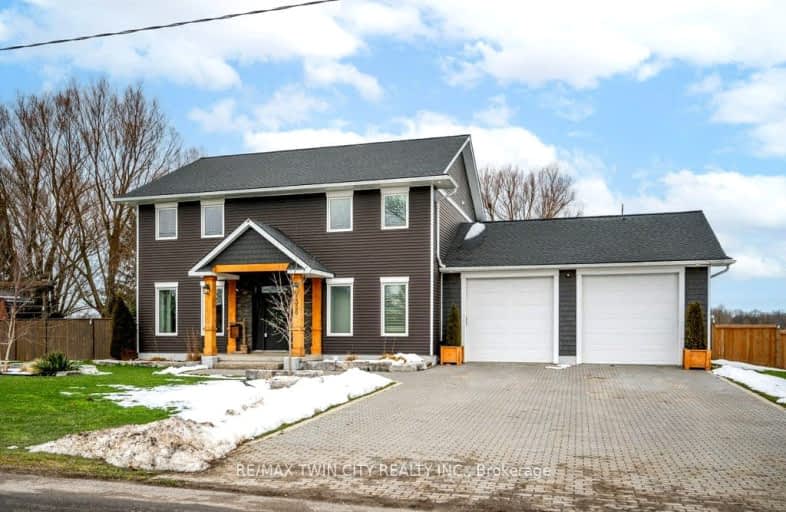Car-Dependent
- Almost all errands require a car.
Somewhat Bikeable
- Most errands require a car.

North Easthope Public School
Elementary: PublicGrandview Public School
Elementary: PublicSprucedale Public School
Elementary: PublicHoly Family Catholic Elementary School
Elementary: CatholicForest Glen Public School
Elementary: PublicWellesley Public School
Elementary: PublicStratford Central Secondary School
Secondary: PublicSt Michael Catholic Secondary School
Secondary: CatholicStratford Northwestern Secondary School
Secondary: PublicResurrection Catholic Secondary School
Secondary: CatholicWaterloo-Oxford District Secondary School
Secondary: PublicSir John A Macdonald Secondary School
Secondary: Public-
Scott Park New Hamburg
New Hamburg ON 11.48km -
Sir Adam Beck Community Park
Waterloo ON 12.07km -
Goldthread Park
606 Goldthread St, Waterloo ON 14.91km
-
TD Bank Financial Group
114 Huron St, New Hamburg ON N3A 1J3 11.07km -
Scotiabank
23 Woodstock St N (Hope St. W.), Tavistock ON N0B 2R0 16.33km -
Scotiabank
23 Woodstock St N, Tavistock ON N0B 2R0 16.33km



