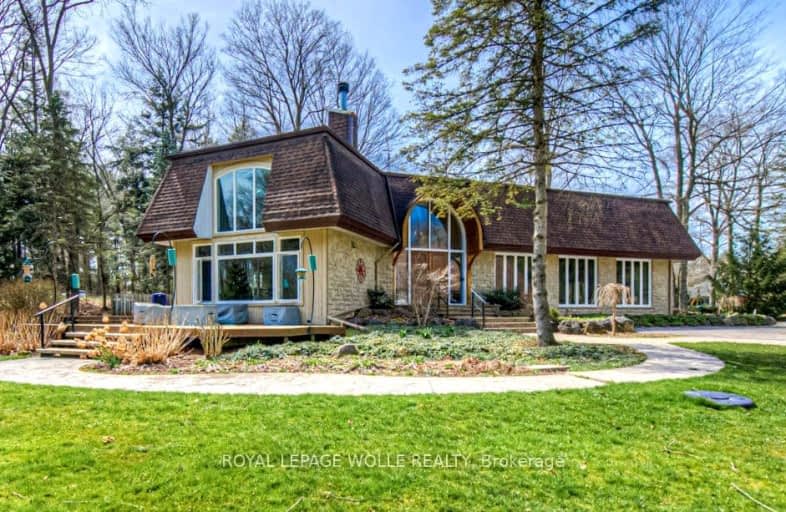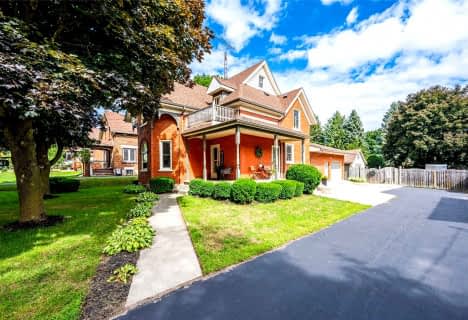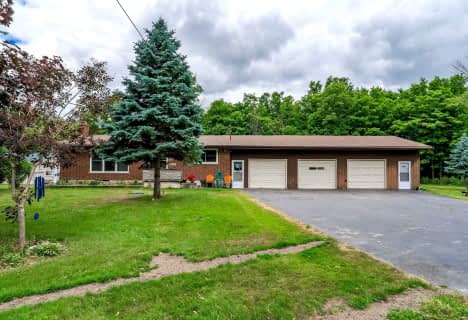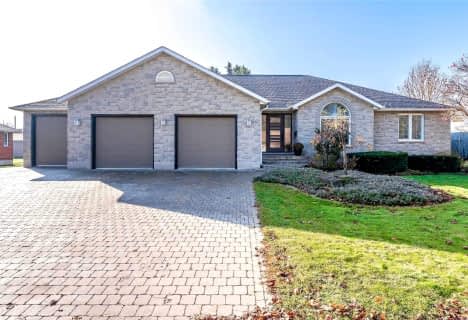
Vista Hills Public School
Elementary: PublicSt Clement Catholic Elementary School
Elementary: CatholicNorthlake Woods Public School
Elementary: PublicSt Nicholas Catholic Elementary School
Elementary: CatholicAbraham Erb Public School
Elementary: PublicLaurelwood Public School
Elementary: PublicSt David Catholic Secondary School
Secondary: CatholicWaterloo Collegiate Institute
Secondary: PublicResurrection Catholic Secondary School
Secondary: CatholicWaterloo-Oxford District Secondary School
Secondary: PublicElmira District Secondary School
Secondary: PublicSir John A Macdonald Secondary School
Secondary: Public-
Goldthread Park
606 Goldthread St, Waterloo ON 5.55km -
Woolgrass Park
555 Woolgrass Ave, Waterloo ON 5.64km -
Creekside Park
916 Creekside Dr, Waterloo ON 5.76km
-
CIBC
450 Columbia St W (Fischer-Hallman), Waterloo ON N2T 2W1 8.07km -
TD Bank Financial Group
450 Columbia St W (Fischer-Hallman Road North), Waterloo ON N2T 2W1 8.15km -
CoinFlip Bitcoin ATM
585 Weber St N, Waterloo ON N2V 1V8 8.38km








