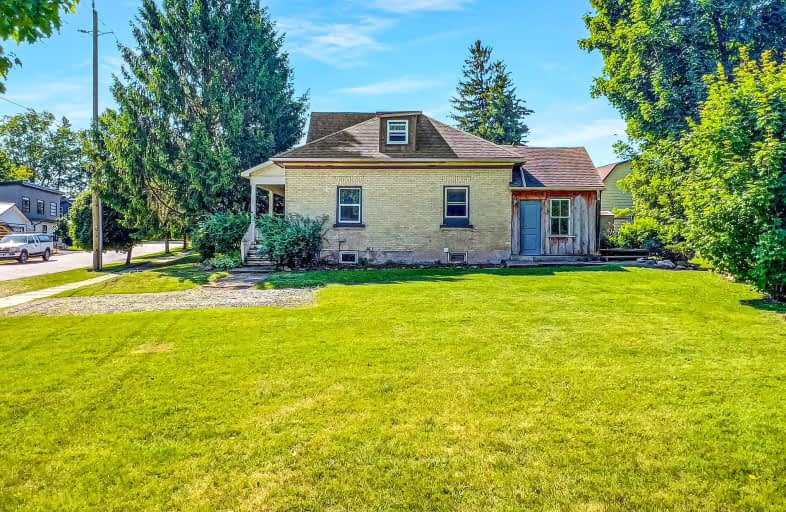Somewhat Walkable
- Some errands can be accomplished on foot.
51
/100
Somewhat Bikeable
- Most errands require a car.
43
/100

North Easthope Public School
Elementary: Public
9.62 km
Holy Family Catholic Elementary School
Elementary: Catholic
12.10 km
Linwood Public School
Elementary: Public
11.81 km
Forest Glen Public School
Elementary: Public
11.03 km
Sir Adam Beck Public School
Elementary: Public
10.80 km
Wellesley Public School
Elementary: Public
1.08 km
St David Catholic Secondary School
Secondary: Catholic
19.41 km
Waterloo Collegiate Institute
Secondary: Public
19.30 km
Resurrection Catholic Secondary School
Secondary: Catholic
18.42 km
Waterloo-Oxford District Secondary School
Secondary: Public
10.64 km
Elmira District Secondary School
Secondary: Public
21.08 km
Sir John A Macdonald Secondary School
Secondary: Public
14.14 km


