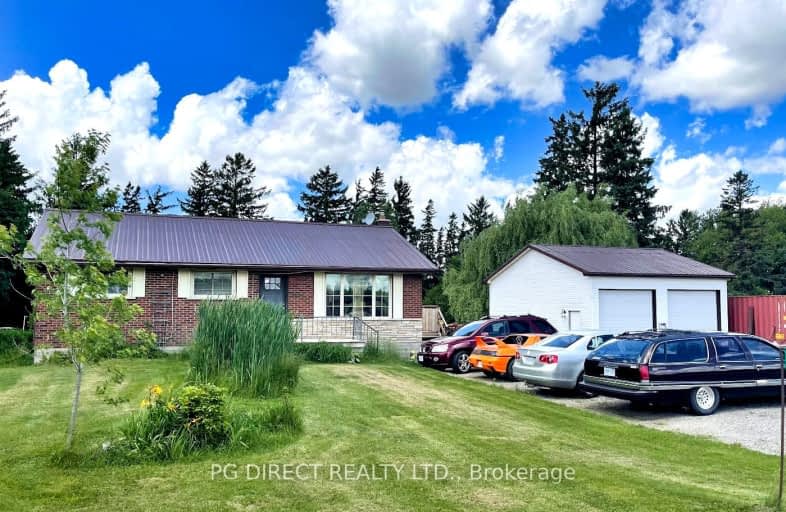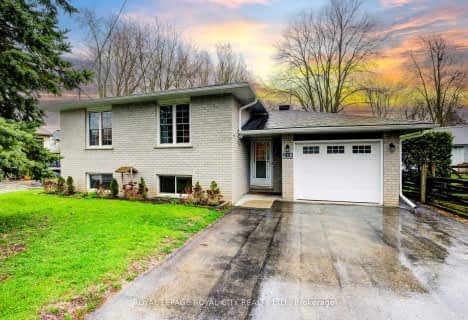Car-Dependent
- Most errands require a car.
Bikeable
- Some errands can be accomplished on bike.

Kenilworth Public School
Elementary: PublicAlma Public School
Elementary: PublicSt John Catholic School
Elementary: CatholicMaryborough Public School
Elementary: PublicDrayton Heights Public School
Elementary: PublicArthur Public School
Elementary: PublicWellington Heights Secondary School
Secondary: PublicNorwell District Secondary School
Secondary: PublicSt David Catholic Secondary School
Secondary: CatholicCentre Wellington District High School
Secondary: PublicWaterloo Collegiate Institute
Secondary: PublicElmira District Secondary School
Secondary: Public-
Fergus dog park
Fergus ON 17.08km -
The park
Fergus ON 17.69km -
Hoffer Park
Fergus ON 18.13km
-
RBC Royal Bank
199 George St, Arthur ON N0G 1A0 0.52km -
CIBC
8006 Wellington Rd, Arthur ON N0G 1A0 0.53km -
TD Bank Financial Group
156 George St, Arthur ON N0G 1A0 0.53km
- 2 bath
- 3 bed
- 1100 sqft
210 Frederick Street East, Wellington North, Ontario • N0G 1A0 • Arthur














