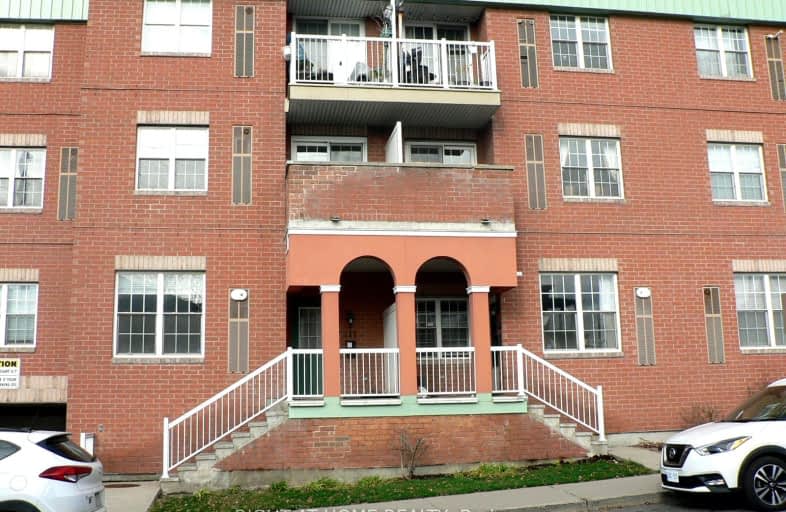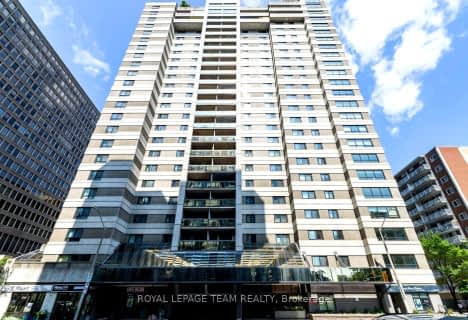Walker's Paradise
- Daily errands do not require a car.
Excellent Transit
- Most errands can be accomplished by public transportation.
Biker's Paradise
- Daily errands do not require a car.

École élémentaire publique Centre-Nord
Elementary: PublicCambridge Street Community Public School
Elementary: PublicSt Anthony Elementary School
Elementary: CatholicCentennial Public School
Elementary: PublicDevonshire Community Public School
Elementary: PublicÉcole élémentaire catholique Saint-François-d'Assise
Elementary: CatholicUrban Aboriginal Alternate High School
Secondary: PublicRichard Pfaff Secondary Alternate Site
Secondary: PublicLisgar Collegiate Institute
Secondary: PublicSt Nicholas Adult High School
Secondary: CatholicAdult High School
Secondary: PublicGlebe Collegiate Institute
Secondary: Public- 1 bath
- 2 bed
- 800 sqft
1810-324 LAURIER Avenue, Ottawa Centre, Ontario • K1P 0A4 • 4102 - Ottawa Centre
- 1 bath
- 2 bed
- 1200 sqft
03-180 AUGUSTA Street, Lower Town - Sandy Hill, Ontario • K1N 8C1 • 4003 - Sandy Hill
- 2 bath
- 2 bed
- 800 sqft
417-10 James Street, Ottawa Centre, Ontario • K2P 1Y5 • 4103 - Ottawa Centre
- 1 bath
- 2 bed
- 700 sqft
316-10 James Street, Ottawa Centre, Ontario • K2P 1Y5 • 4103 - Ottawa Centre
- 1 bath
- 2 bed
- 700 sqft
512-10 James Street, Ottawa Centre, Ontario • K2P 1Y5 • 4103 - Ottawa Centre
- 1 bath
- 2 bed
- 700 sqft
208-10 James Street, Ottawa Centre, Ontario • K2P 1T2 • 4103 - Ottawa Centre
- 3 bath
- 3 bed
- 1200 sqft
D-681 Edison Avenue, Carlingwood - Westboro and Area, Ontario • K2A 1W2 • 5105 - Laurentianview
- 1 bath
- 2 bed
- 700 sqft
708-10 James Street, Ottawa Centre, Ontario • K2P 1T2 • 4103 - Ottawa Centre
- — bath
- — bed
- — sqft
2303-570 Laurier Avenue West, Ottawa Centre, Ontario • K1R 1C8 • 4102 - Ottawa Centre
- 1 bath
- 2 bed
- 700 sqft
1003-199 Kent Street, Ottawa Centre, Ontario • K2P 2K8 • 4102 - Ottawa Centre
- 3 bath
- 2 bed
- 1400 sqft
503-1014 Bank Street, Glebe - Ottawa East and Area, Ontario • K1S 3W8 • 4401 - Glebe
- 2 bath
- 2 bed
- 700 sqft
205-10 James Street, Ottawa Centre, Ontario • K2P 1Y5 • 4103 - Ottawa Centre














