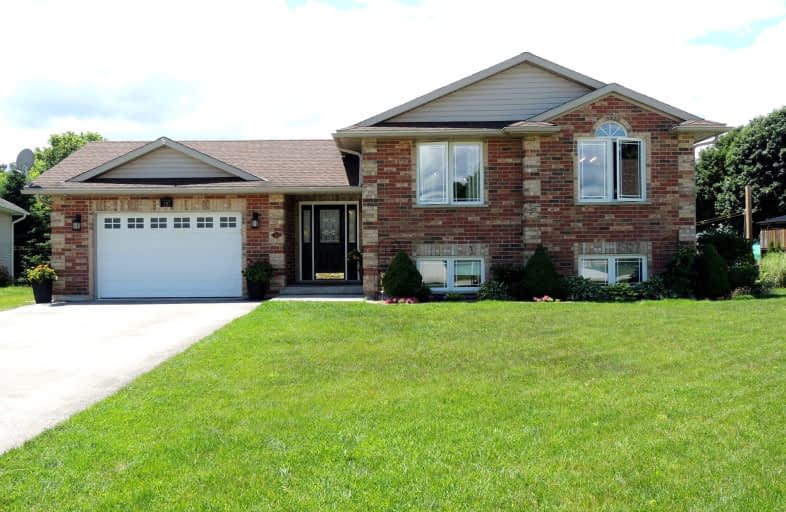Somewhat Walkable
- Some errands can be accomplished on foot.
52
/100
Somewhat Bikeable
- Most errands require a car.
39
/100

St Peter's & St Paul's Separate School
Elementary: Catholic
0.80 km
Dawnview Public School
Elementary: Public
15.93 km
Normanby Community School
Elementary: Public
15.64 km
Egremont Community School
Elementary: Public
14.09 km
Hanover Heights Community School
Elementary: Public
15.80 km
Spruce Ridge Community School
Elementary: Public
1.20 km
Walkerton District Community School
Secondary: Public
26.51 km
Wellington Heights Secondary School
Secondary: Public
22.09 km
Norwell District Secondary School
Secondary: Public
38.29 km
Sacred Heart High School
Secondary: Catholic
25.93 km
John Diefenbaker Senior School
Secondary: Public
16.65 km
Grey Highlands Secondary School
Secondary: Public
24.13 km
-
Bentinck Centennial Park
341761 Concession 2 Ndr, Ontario 9.44km -
Orchard Park
Ontario 12.78km -
Sulphur Spring Conservation Area
Hanover ON 15.74km
-
HSBC ATM
118 Queen St, Durham ON N0G 1R0 0.56km -
CIBC
106 Garafraxa St N, Durham ON N0G 1R0 0.68km -
CIBC
857 10th St, Hanover ON N4N 1S1 14.64km





