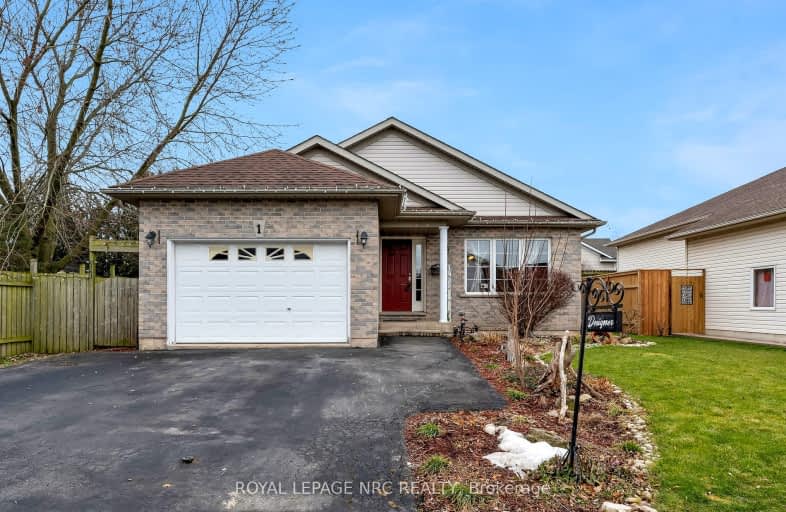Car-Dependent
- Most errands require a car.
36
/100
Somewhat Bikeable
- Most errands require a car.
38
/100

Park Public School
Elementary: Public
10.13 km
Gainsborough Central Public School
Elementary: Public
7.48 km
Nelles Public School
Elementary: Public
10.24 km
St John Catholic Elementary School
Elementary: Catholic
10.04 km
St Martin Catholic Elementary School
Elementary: Catholic
0.45 km
College Street Public School
Elementary: Public
0.87 km
South Lincoln High School
Secondary: Public
0.43 km
Dunnville Secondary School
Secondary: Public
22.05 km
Beamsville District Secondary School
Secondary: Public
10.28 km
Grimsby Secondary School
Secondary: Public
11.00 km
Orchard Park Secondary School
Secondary: Public
18.58 km
Blessed Trinity Catholic Secondary School
Secondary: Catholic
11.44 km
-
Grimsby Beach Park
Beamsville ON 10.88km -
Cave Springs Conservation Area
3949 Cave Springs Rd, Beamsville ON 10.91km -
Coronation Park
Grimsby ON 10.96km
-
CIBC
124 Griffin St N, Smithville ON L0R 2A0 0.71km -
Caisses Desjardins - Centre Financier Aux Entreprises Desjardins
12 Ontario St, Grimsby ON L3M 3G9 10.82km -
Localcoin Bitcoin ATM - Hasty Market
297 Lake St, Grimsby ON L3M 4M8 11.05km




