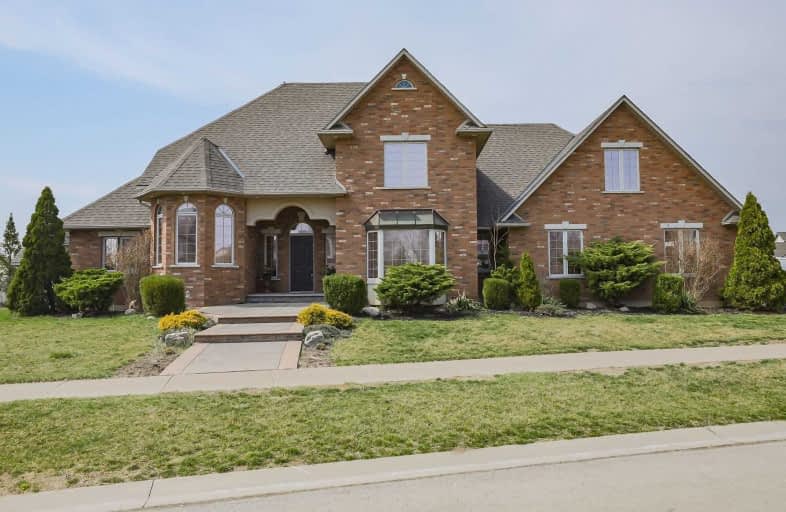Sold on Apr 18, 2021
Note: Property is not currently for sale or for rent.

-
Type: Detached
-
Style: 2-Storey
-
Size: 2500 sqft
-
Lot Size: 65.62 x 135.65 Feet
-
Age: 6-15 years
-
Taxes: $5,660 per year
-
Days on Site: 3 Days
-
Added: Apr 15, 2021 (3 days on market)
-
Updated:
-
Last Checked: 2 months ago
-
MLS®#: X5197264
-
Listed By: Royal lepage state realty, brokerage
All Brick & Stone Exterior, Custom Built W/Pride & Amazing Quality By Present Owner. Hardwood Floors Throughout. High Ceilings, Open To Above From Foyer & Family Room. Huge Gourmet Eat-In-Kitchen W/Built In Appliances, Granite Counter Tops & Walk-Out To Stamped Concrete Patio. Formal Dining Room. Prime Bedroom On Main Floor W/4 Piece-Ensuite & Separate Walkout To Backyard. 3 Spacious Bedrooms Upstairs, One Bedroom W/4 Piece Ensuite. 2 Entrance Into Basement.
Extras
3 Car Garage. Minutes From Hamilton. Covid-19 Protocols. 3 Allowed At One Time (Including Agent). Inclusions:Built-In Appliances. Fridge, Stove, Built In Oven, Built-In-Dishwasher, Microwave. All Existing Light Fixtures & Window Treatment
Property Details
Facts for 1 Las Road, West Lincoln
Status
Days on Market: 3
Last Status: Sold
Sold Date: Apr 18, 2021
Closed Date: Jul 23, 2021
Expiry Date: Aug 30, 2021
Sold Price: $1,030,000
Unavailable Date: Apr 18, 2021
Input Date: Apr 16, 2021
Prior LSC: Listing with no contract changes
Property
Status: Sale
Property Type: Detached
Style: 2-Storey
Size (sq ft): 2500
Age: 6-15
Area: West Lincoln
Availability Date: 60-90 Dys
Assessment Amount: $494,000
Assessment Year: 2016
Inside
Bedrooms: 4
Bathrooms: 4
Kitchens: 1
Rooms: 7
Den/Family Room: Yes
Air Conditioning: Central Air
Fireplace: No
Laundry Level: Main
Central Vacuum: Y
Washrooms: 4
Utilities
Electricity: Yes
Gas: Yes
Cable: Yes
Telephone: Yes
Building
Basement: Full
Basement 2: Unfinished
Heat Type: Forced Air
Heat Source: Gas
Exterior: Brick
Exterior: Stone
Water Supply: Municipal
Special Designation: Unknown
Other Structures: Garden Shed
Parking
Driveway: Private
Garage Spaces: 3
Garage Type: Attached
Covered Parking Spaces: 3
Total Parking Spaces: 6
Fees
Tax Year: 2021
Tax Legal Description: Lot 17, Plan 30M288, West Lincoln.
Taxes: $5,660
Highlights
Feature: Clear View
Feature: Fenced Yard
Feature: Park
Feature: Public Transit
Feature: School
Land
Cross Street: Las Rd/Hornak Rd.
Municipality District: West Lincoln
Fronting On: South
Parcel Number: 460550418
Pool: None
Sewer: Sewers
Lot Depth: 135.65 Feet
Lot Frontage: 65.62 Feet
Lot Irregularities: Irregular Lot
Acres: < .50
Zoning: Residential
Additional Media
- Virtual Tour: http://www.myvisuallistings.com/vtnb/309027
Rooms
Room details for 1 Las Road, West Lincoln
| Type | Dimensions | Description |
|---|---|---|
| Foyer Main | - | O/Looks Family |
| Family Main | 5.79 x 4.57 | Hardwood Floor, Open Concept |
| Kitchen Main | 7.24 x 4.80 | B/I Appliances, Granite Counter, Backsplash |
| Dining Main | 3.96 x 3.51 | Hardwood Floor |
| Master Main | 4.88 x 4.80 | Hardwood Floor, 5 Pc Ensuite |
| Bathroom Main | - | 2 Pc Bath |
| Laundry Main | - | |
| Br 2nd | 5.11 x 4.57 | Hardwood Floor, 4 Pc Ensuite |
| Br 2nd | 3.66 x 3.84 | Hardwood Floor |
| Br 2nd | 3.56 x 3.05 | Hardwood Floor |
| Bathroom 2nd | - | 4 Pc Bath |
| XXXXXXXX | XXX XX, XXXX |
XXXX XXX XXXX |
$X,XXX,XXX |
| XXX XX, XXXX |
XXXXXX XXX XXXX |
$X,XXX,XXX | |
| XXXXXXXX | XXX XX, XXXX |
XXXXXXX XXX XXXX |
|
| XXX XX, XXXX |
XXXXXX XXX XXXX |
$XXX,XXX | |
| XXXXXXXX | XXX XX, XXXX |
XXXXXXX XXX XXXX |
|
| XXX XX, XXXX |
XXXXXX XXX XXXX |
$X,XXX,XXX |
| XXXXXXXX XXXX | XXX XX, XXXX | $1,030,000 XXX XXXX |
| XXXXXXXX XXXXXX | XXX XX, XXXX | $1,075,000 XXX XXXX |
| XXXXXXXX XXXXXXX | XXX XX, XXXX | XXX XXXX |
| XXXXXXXX XXXXXX | XXX XX, XXXX | $999,999 XXX XXXX |
| XXXXXXXX XXXXXXX | XXX XX, XXXX | XXX XXXX |
| XXXXXXXX XXXXXX | XXX XX, XXXX | $1,099,999 XXX XXXX |

Park Public School
Elementary: PublicGainsborough Central Public School
Elementary: PublicNelles Public School
Elementary: PublicSt John Catholic Elementary School
Elementary: CatholicSt Martin Catholic Elementary School
Elementary: CatholicCollege Street Public School
Elementary: PublicSouth Lincoln High School
Secondary: PublicDunnville Secondary School
Secondary: PublicBeamsville District Secondary School
Secondary: PublicGrimsby Secondary School
Secondary: PublicOrchard Park Secondary School
Secondary: PublicBlessed Trinity Catholic Secondary School
Secondary: Catholic- — bath
- — bed
70 Oakdale Boulevard, West Lincoln, Ontario • L0R 2A0 • 057 - Smithville



