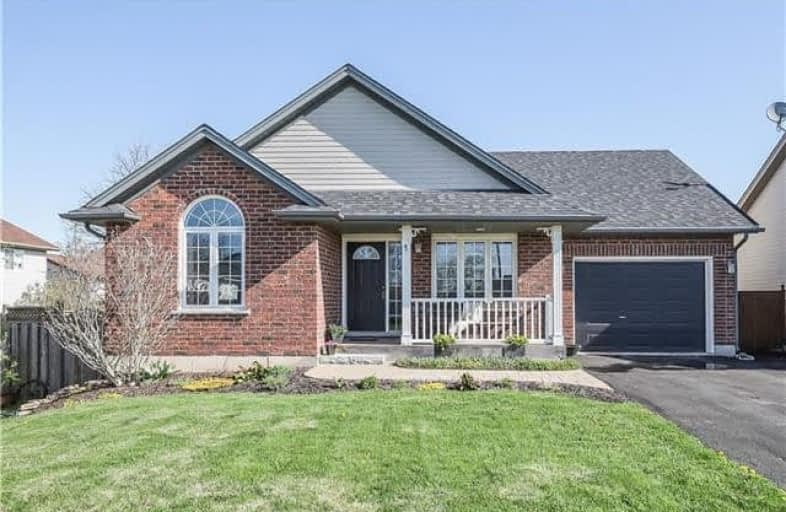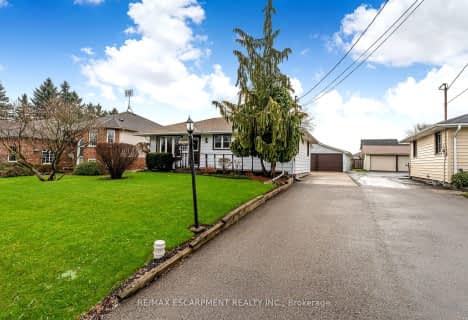
Park Public School
Elementary: Public
10.64 km
Gainsborough Central Public School
Elementary: Public
6.38 km
St John Catholic Elementary School
Elementary: Catholic
10.32 km
St Martin Catholic Elementary School
Elementary: Catholic
1.21 km
College Street Public School
Elementary: Public
0.95 km
St Mark Catholic Elementary School
Elementary: Catholic
8.99 km
South Lincoln High School
Secondary: Public
0.80 km
Dunnville Secondary School
Secondary: Public
21.76 km
Beamsville District Secondary School
Secondary: Public
10.17 km
Grimsby Secondary School
Secondary: Public
11.79 km
Orchard Park Secondary School
Secondary: Public
19.75 km
Blessed Trinity Catholic Secondary School
Secondary: Catholic
12.29 km




