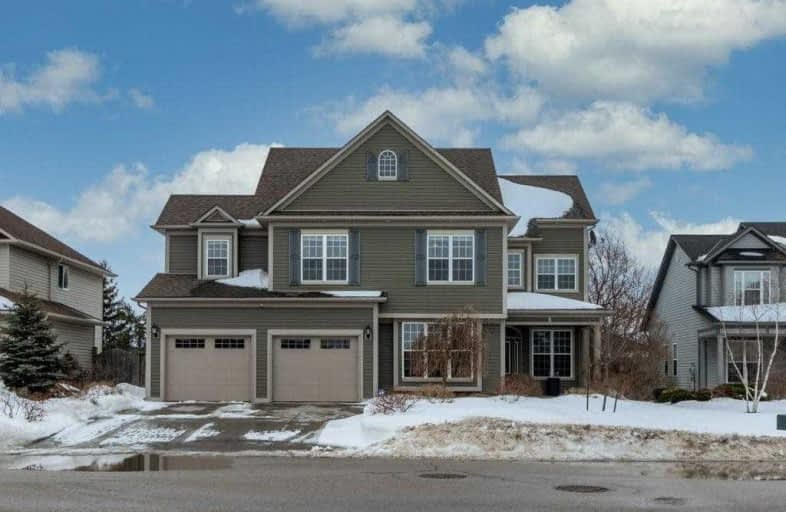Sold on Feb 26, 2021
Note: Property is not currently for sale or for rent.

-
Type: Detached
-
Style: 2-Storey
-
Size: 2500 sqft
-
Lot Size: 59.2 x 172.05 Feet
-
Age: 16-30 years
-
Taxes: $6,175 per year
-
Days on Site: 2 Days
-
Added: Feb 24, 2021 (2 days on market)
-
Updated:
-
Last Checked: 2 months ago
-
MLS®#: X5126514
-
Listed By: Re/max escarpment realty inc., brokerage
Amazing Open Concept Home Offers Open Ceilings To The Second Floor From The Foyer And Overlooking The Main Floor Family And Dinette. Formal Dining Room Is Just Off The Chefs Kitchen With Tons Of New Quartz Countertops, Cabinets And With A Breakfast Bar To Watch Every Amazing Meal Come Together. 4 +1 Spacious Bedrooms, Great For The The Entire Family For Home Learning Or Work For Home Opportunities. Formal Living Room Or Home Office Has Lots Of Great Light.Rsa
Extras
Incl: Frdge, Stve, Dw, Wshr, Dryr, Gdos, Tv Mount, Hot Tub, Deep Freezer. Excl: Sec Sys, Bissell Grg Pro Vacc & Mount, Floating Flr In Grg, Mounted Tv, 4 Swirl Lights In Bsmt To Be Replaced, Frdge In Grg. Rental: Hot Water Heater.
Property Details
Facts for 10 Hornak Road, West Lincoln
Status
Days on Market: 2
Last Status: Sold
Sold Date: Feb 26, 2021
Closed Date: Jun 14, 2021
Expiry Date: May 31, 2021
Sold Price: $1,072,624
Unavailable Date: Feb 26, 2021
Input Date: Feb 24, 2021
Prior LSC: Listing with no contract changes
Property
Status: Sale
Property Type: Detached
Style: 2-Storey
Size (sq ft): 2500
Age: 16-30
Area: West Lincoln
Availability Date: 90+ Days
Assessment Amount: $539,000
Assessment Year: 2020
Inside
Bedrooms: 4
Bedrooms Plus: 1
Bathrooms: 3
Kitchens: 1
Rooms: 8
Den/Family Room: Yes
Air Conditioning: Central Air
Fireplace: Yes
Laundry Level: Main
Washrooms: 3
Building
Basement: Full
Basement 2: Part Fin
Heat Type: Forced Air
Heat Source: Gas
Exterior: Brick Front
Exterior: Vinyl Siding
Energy Certificate: N
Green Verification Status: N
Water Supply: Municipal
Special Designation: Unknown
Parking
Driveway: Pvt Double
Garage Spaces: 2
Garage Type: Attached
Covered Parking Spaces: 2
Total Parking Spaces: 4
Fees
Tax Year: 2020
Tax Legal Description: Lot 5, Plan 30M288, West Lincoln
Taxes: $6,175
Highlights
Feature: Library
Feature: Place Of Worship
Feature: Rec Centre
Feature: School
Land
Cross Street: Station Street
Municipality District: West Lincoln
Fronting On: East
Parcel Number: 460550406
Pool: None
Sewer: Sewers
Lot Depth: 172.05 Feet
Lot Frontage: 59.2 Feet
Acres: < .50
Zoning: R1B
Additional Media
- Virtual Tour: https://unbranded.youriguide.com/10_hornak_rd_smithville_on/
Rooms
Room details for 10 Hornak Road, West Lincoln
| Type | Dimensions | Description |
|---|---|---|
| Living Main | 4.88 x 8.18 | |
| Kitchen Main | 3.94 x 3.73 | |
| Breakfast Main | 1.68 x 2.92 | |
| Dining Main | 3.86 x 4.34 | |
| Office Main | 4.72 x 4.09 | |
| Master 2nd | 4.65 x 4.78 | Ensuite Bath, W/I Closet |
| Br 2nd | 5.36 x 4.04 | |
| Br 2nd | 4.17 x 3.66 | |
| Br 2nd | 3.48 x 3.15 | W/I Closet |
| Rec Bsmt | 6.45 x 7.57 | |
| Br Bsmt | 5.21 x 3.53 | |
| Utility Bsmt | 3.45 x 3.96 |
| XXXXXXXX | XXX XX, XXXX |
XXXX XXX XXXX |
$X,XXX,XXX |
| XXX XX, XXXX |
XXXXXX XXX XXXX |
$XXX,XXX |
| XXXXXXXX XXXX | XXX XX, XXXX | $1,072,624 XXX XXXX |
| XXXXXXXX XXXXXX | XXX XX, XXXX | $959,900 XXX XXXX |

Park Public School
Elementary: PublicGainsborough Central Public School
Elementary: PublicNelles Public School
Elementary: PublicSt John Catholic Elementary School
Elementary: CatholicSt Martin Catholic Elementary School
Elementary: CatholicCollege Street Public School
Elementary: PublicSouth Lincoln High School
Secondary: PublicDunnville Secondary School
Secondary: PublicBeamsville District Secondary School
Secondary: PublicGrimsby Secondary School
Secondary: PublicOrchard Park Secondary School
Secondary: PublicBlessed Trinity Catholic Secondary School
Secondary: Catholic- — bath
- — bed
70 Oakdale Boulevard, West Lincoln, Ontario • L0R 2A0 • 057 - Smithville



