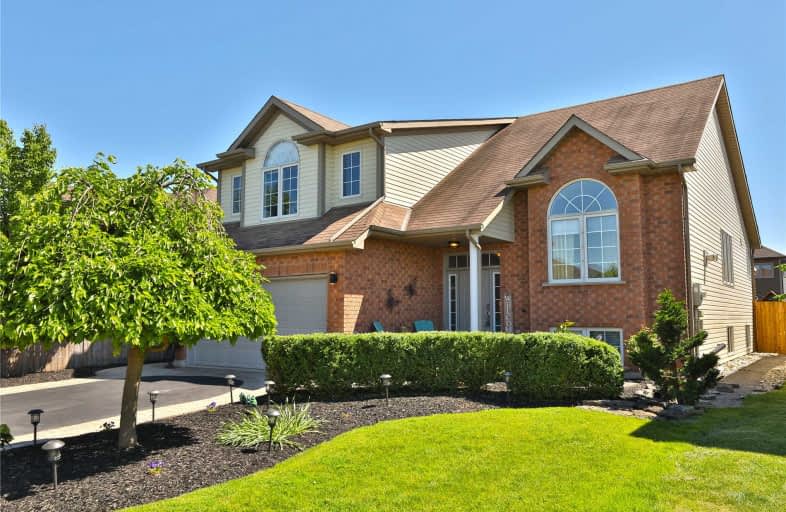Sold on Jun 27, 2019
Note: Property is not currently for sale or for rent.

-
Type: Detached
-
Style: Bungalow-Raised
-
Size: 1500 sqft
-
Lot Size: 49.33 x 115.1 Feet
-
Age: 6-15 years
-
Taxes: $4,353 per year
-
Days on Site: 8 Days
-
Added: Sep 07, 2019 (1 week on market)
-
Updated:
-
Last Checked: 2 months ago
-
MLS®#: X4491577
-
Listed By: Royal lepage state realty, brokerage
Paradise Awaits! Pride Of Ownership Inside & Out. Stunning D?cor In This 3+2 Br, 2 Full Baths + 3rd Roughed In, Raised Ranch With Bungalow Loft Feel. Master On Private Level. Features, Hardwoods, Corian Style Countertops, Open Concept, Oak Staircase, Fully Finished Basement With Oversized Windows, Stunning Landscaping, Tiered Deck, Above Ground Pool. Must See To Appreciate!!!
Extras
Elf's,Blds&Rods,Gdo&Rmts1,Bth Mrrs,Stv,Otr Micro,Dshwsh,Lg Frnchdr Frdg,D&W,Clst Org'r,White Plyrm Builtins,Dsk In Bsmnt Off.,4Br Stls,Shed; Excl:Mbd Ceil'g Fan,Drapes,Mnt'd Tvs&Brkts,2E/Frpl,Plyset/Yrd,2Trees/Bkyrd,Winerk Kitch,Mbd Mirrs
Property Details
Facts for 106 Golden Acres Drive, West Lincoln
Status
Days on Market: 8
Last Status: Sold
Sold Date: Jun 27, 2019
Closed Date: Sep 20, 2019
Expiry Date: Oct 19, 2019
Sold Price: $629,000
Unavailable Date: Jun 27, 2019
Input Date: Jun 19, 2019
Prior LSC: Listing with no contract changes
Property
Status: Sale
Property Type: Detached
Style: Bungalow-Raised
Size (sq ft): 1500
Age: 6-15
Area: West Lincoln
Availability Date: 90+ Days
Assessment Amount: $378,000
Assessment Year: 2016
Inside
Bedrooms: 3
Bedrooms Plus: 1
Bathrooms: 2
Kitchens: 1
Rooms: 5
Den/Family Room: Yes
Air Conditioning: Central Air
Fireplace: Yes
Laundry Level: Main
Central Vacuum: N
Washrooms: 2
Building
Basement: Finished
Basement 2: Full
Heat Type: Forced Air
Heat Source: Gas
Exterior: Brick
Exterior: Vinyl Siding
Elevator: N
UFFI: No
Water Supply: Municipal
Physically Handicapped-Equipped: N
Special Designation: Unknown
Other Structures: Garden Shed
Retirement: N
Parking
Driveway: Pvt Double
Garage Spaces: 2
Garage Type: Attached
Covered Parking Spaces: 4
Total Parking Spaces: 6
Fees
Tax Year: 2018
Tax Legal Description: Lt23, Pl 30M284 Township Of Lincoln
Taxes: $4,353
Highlights
Feature: Fenced Yard
Feature: School Bus Route
Land
Cross Street: Oakdale Blvd.
Municipality District: West Lincoln
Fronting On: North
Parcel Number: 460550322
Pool: Abv Grnd
Sewer: Sewers
Lot Depth: 115.1 Feet
Lot Frontage: 49.33 Feet
Acres: < .50
Zoning: Residential
Additional Media
- Virtual Tour: https://bit.ly/2FjsIas
Rooms
Room details for 106 Golden Acres Drive, West Lincoln
| Type | Dimensions | Description |
|---|---|---|
| Foyer Main | 2.13 x 2.13 | |
| Living Main | 3.66 x 7.62 | Combined W/Dining |
| Kitchen Main | 4.42 x 4.57 | Eat-In Kitchen |
| Br Main | 3.05 x 4.27 | |
| Br Main | 3.12 x 3.66 | |
| Laundry Main | 1.83 x 4.52 | |
| Bathroom Main | - | 4 Pc Bath |
| Master 2nd | 3.71 x 5.64 | 4 Pc Ensuite |
| Rec Bsmt | 4.57 x 7.62 | |
| Play Bsmt | 3.35 x 4.22 | |
| Br Bsmt | 3.35 x 3.58 | |
| Office Bsmt | 2.84 x 3.05 |
| XXXXXXXX | XXX XX, XXXX |
XXXX XXX XXXX |
$XXX,XXX |
| XXX XX, XXXX |
XXXXXX XXX XXXX |
$XXX,XXX |
| XXXXXXXX XXXX | XXX XX, XXXX | $629,000 XXX XXXX |
| XXXXXXXX XXXXXX | XXX XX, XXXX | $634,900 XXX XXXX |

Park Public School
Elementary: PublicGainsborough Central Public School
Elementary: PublicSt Joseph Catholic Elementary School
Elementary: CatholicNelles Public School
Elementary: PublicSt Martin Catholic Elementary School
Elementary: CatholicCollege Street Public School
Elementary: PublicSouth Lincoln High School
Secondary: PublicDunnville Secondary School
Secondary: PublicBeamsville District Secondary School
Secondary: PublicGrimsby Secondary School
Secondary: PublicOrchard Park Secondary School
Secondary: PublicBlessed Trinity Catholic Secondary School
Secondary: Catholic- 2 bath
- 3 bed
38 Golden Acres Drive, West Lincoln, Ontario • L0R 2A0 • 057 - Smithville



