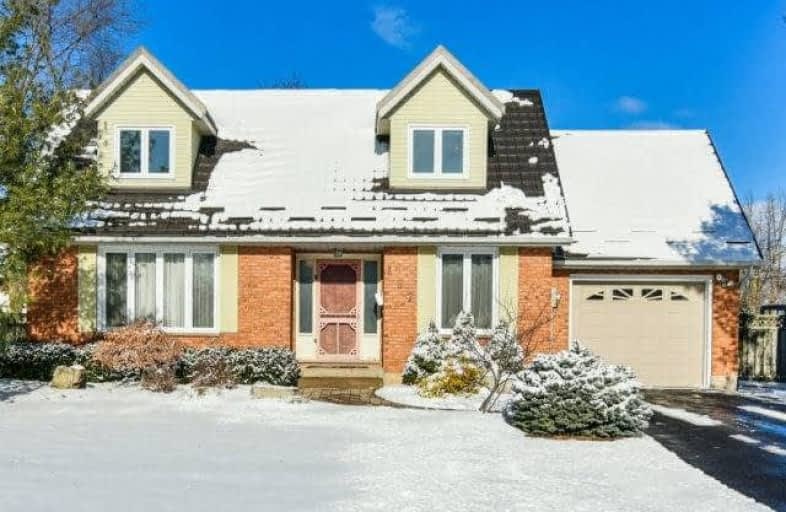Sold on Mar 12, 2018
Note: Property is not currently for sale or for rent.

-
Type: Detached
-
Style: 2-Storey
-
Lot Size: 87.01 x 155.22 Feet
-
Age: No Data
-
Taxes: $3,328 per year
-
Days on Site: 57 Days
-
Added: Sep 07, 2019 (1 month on market)
-
Updated:
-
Last Checked: 2 months ago
-
MLS®#: X4020275
-
Listed By: Re/max realty services inc., brokerage
If Your Looking For A Quiet And Mature Neighbourhood Welcome To 107 Edward. Situated On A Dead End Court, Ideal For Children At Play. Detached Home On A Very Large Pool Size Lot. Walking Distance To Recreation Centre. Enjoy Cooking In Your Brand New Renovated Kitchen Or Playing With The Kids In The Backyard! Book An Appointment Today!
Extras
Existing Fridge, Stove, D/W, Microwave, Washer And Dryer. Existing Elf's And Window Coverings. Furnace 2015. Metal Roof Including 50Yr Transferrable Warranty 2014. Hot Tub As Is. Can Be Removed By Seller. Exclude Bar Fridge In Basement.
Property Details
Facts for 107 Edward Court, West Lincoln
Status
Days on Market: 57
Last Status: Sold
Sold Date: Mar 12, 2018
Closed Date: Apr 12, 2018
Expiry Date: Apr 18, 2018
Sold Price: $447,500
Unavailable Date: Mar 12, 2018
Input Date: Jan 13, 2018
Property
Status: Sale
Property Type: Detached
Style: 2-Storey
Area: West Lincoln
Availability Date: 45-60 Days Tba
Inside
Bedrooms: 4
Bathrooms: 2
Kitchens: 1
Rooms: 7
Den/Family Room: No
Air Conditioning: Central Air
Fireplace: Yes
Laundry Level: Main
Central Vacuum: Y
Washrooms: 2
Utilities
Electricity: Yes
Gas: Yes
Building
Basement: Finished
Heat Type: Forced Air
Heat Source: Gas
Exterior: Brick
Exterior: Vinyl Siding
UFFI: No
Water Supply: Municipal
Special Designation: Unknown
Other Structures: Garden Shed
Other Structures: Indoor Arena
Parking
Driveway: Private
Garage Spaces: 1
Garage Type: Attached
Covered Parking Spaces: 4
Total Parking Spaces: 5
Fees
Tax Year: 2017
Tax Legal Description: Plan M84 Lot 1
Taxes: $3,328
Highlights
Feature: Cul De Sac
Feature: Fenced Yard
Feature: School
Feature: School Bus Route
Land
Cross Street: Wade Rd/ Edward Crt
Municipality District: West Lincoln
Fronting On: North
Parcel Number: 460550205
Pool: None
Sewer: Sewers
Lot Depth: 155.22 Feet
Lot Frontage: 87.01 Feet
Lot Irregularities: Pie Shaped
Additional Media
- Virtual Tour: http://unbranded.mediatours.ca/property/107-edward-court-smithville/
Rooms
Room details for 107 Edward Court, West Lincoln
| Type | Dimensions | Description |
|---|---|---|
| Living Main | 3.57 x 4.75 | Laminate, Large Window |
| Kitchen Main | 3.00 x 7.60 | Laminate, Quartz Counter, Backsplash |
| Dining Main | 3.00 x 7.60 | Laminate, W/O To Deck, Combined W/Kitchen |
| Master 2nd | 3.00 x 4.19 | Broadloom, W/I Closet, Window |
| Br 2nd | 2.90 x 6.58 | Broadloom, Closet, Window |
| Br 2nd | 3.50 x 4.04 | Broadloom, Closet Organizers, Window |
| Br Main | 2.76 x 2.90 | Laminate, Closet, Window |
| Rec Bsmt | 6.45 x 9.68 | Broadloom, Hot Tub |
| XXXXXXXX | XXX XX, XXXX |
XXXX XXX XXXX |
$XXX,XXX |
| XXX XX, XXXX |
XXXXXX XXX XXXX |
$XXX,XXX | |
| XXXXXXXX | XXX XX, XXXX |
XXXXXXX XXX XXXX |
|
| XXX XX, XXXX |
XXXXXX XXX XXXX |
$XXX,XXX |
| XXXXXXXX XXXX | XXX XX, XXXX | $447,500 XXX XXXX |
| XXXXXXXX XXXXXX | XXX XX, XXXX | $465,000 XXX XXXX |
| XXXXXXXX XXXXXXX | XXX XX, XXXX | XXX XXXX |
| XXXXXXXX XXXXXX | XXX XX, XXXX | $550,000 XXX XXXX |

Park Public School
Elementary: PublicGainsborough Central Public School
Elementary: PublicNelles Public School
Elementary: PublicSt John Catholic Elementary School
Elementary: CatholicSt Martin Catholic Elementary School
Elementary: CatholicCollege Street Public School
Elementary: PublicSouth Lincoln High School
Secondary: PublicDunnville Secondary School
Secondary: PublicBeamsville District Secondary School
Secondary: PublicGrimsby Secondary School
Secondary: PublicOrchard Park Secondary School
Secondary: PublicBlessed Trinity Catholic Secondary School
Secondary: Catholic

