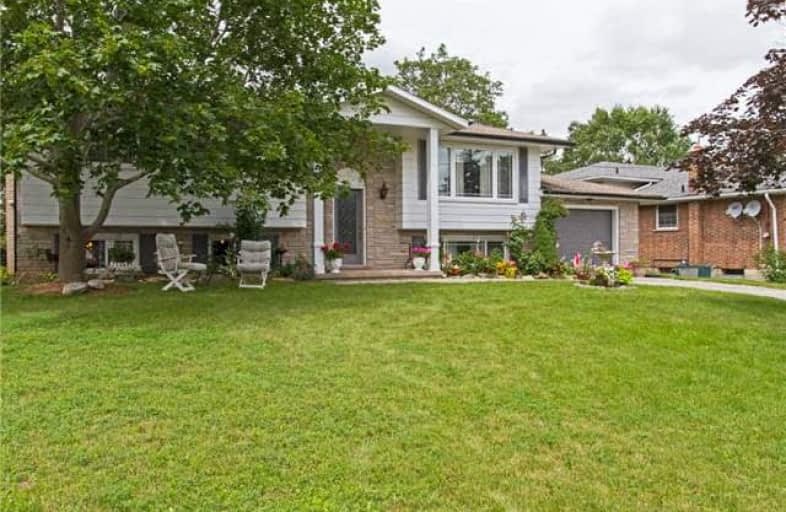Sold on Aug 25, 2017
Note: Property is not currently for sale or for rent.

-
Type: Detached
-
Style: Bungalow-Raised
-
Size: 1100 sqft
-
Lot Size: 70 x 120 Feet
-
Age: 31-50 years
-
Taxes: $3,257 per year
-
Days on Site: 29 Days
-
Added: Sep 07, 2019 (4 weeks on market)
-
Updated:
-
Last Checked: 2 months ago
-
MLS®#: X3884761
-
Listed By: Re/max realty enterprises inc., brokerage
This Original Owner 3+1 Bedroom Raised Ranch Home Was Built In 1971. It Has Been Well Looked After. Step Inside And Be Welcomed By The Spacious Foyer That Leads Up To The 1,162 Square Foot Main Floor Which Features A Living Room Perfect For Entertains Guests, A Dining Room With Walk Out To Back Deck, A Kitchen, A 4 Piece Bath, And Three Spacious Bedrooms. Step Downstairs And Be Impressed By The Large Family Room With Wood Burning Fireplace, 3 Piece Bath And
Extras
An Extra Bedroom That Could Be Used As A Study. Other Features To Note Is The Private Backyard With 120 Foot Deep Lot.
Property Details
Facts for 11 Davis Street, West Lincoln
Status
Days on Market: 29
Last Status: Sold
Sold Date: Aug 25, 2017
Closed Date: Sep 11, 2017
Expiry Date: Oct 31, 2017
Sold Price: $435,000
Unavailable Date: Aug 25, 2017
Input Date: Jul 27, 2017
Prior LSC: Listing with no contract changes
Property
Status: Sale
Property Type: Detached
Style: Bungalow-Raised
Size (sq ft): 1100
Age: 31-50
Area: West Lincoln
Availability Date: 09/27/2017
Inside
Bedrooms: 3
Bedrooms Plus: 1
Bathrooms: 2
Kitchens: 1
Rooms: 7
Den/Family Room: No
Air Conditioning: Central Air
Fireplace: No
Laundry Level: Lower
Central Vacuum: N
Washrooms: 2
Utilities
Electricity: Yes
Gas: Yes
Cable: Available
Telephone: Available
Building
Basement: Fin W/O
Basement 2: Full
Heat Type: Forced Air
Heat Source: Gas
Exterior: Alum Siding
Exterior: Brick Front
UFFI: No
Water Supply: Municipal
Physically Handicapped-Equipped: N
Special Designation: Unknown
Retirement: N
Parking
Driveway: Private
Garage Spaces: 1
Garage Type: Attached
Covered Parking Spaces: 4
Total Parking Spaces: 5
Fees
Tax Year: 2017
Tax Legal Description: Pcl 77-1 Sec M87; Lt 77 Pl M87
Taxes: $3,257
Highlights
Feature: Library
Feature: Park
Feature: Place Of Worship
Feature: Rec Centre
Feature: School
Feature: School Bus Route
Land
Cross Street: Rock Street & Canbor
Municipality District: West Lincoln
Fronting On: West
Pool: None
Sewer: Sewers
Lot Depth: 120 Feet
Lot Frontage: 70 Feet
Zoning: R2
Waterfront: None
Rooms
Room details for 11 Davis Street, West Lincoln
| Type | Dimensions | Description |
|---|---|---|
| Living Main | 4.43 x 4.33 | |
| Dining Main | 3.02 x 3.15 | |
| Kitchen Main | 3.33 x 3.62 | |
| Master Main | 2.88 x 3.78 | |
| Br Main | 2.84 x 3.54 | |
| 2nd Br Main | 2.98 x 3.54 | |
| Bathroom Main | 2.25 x 2.87 | 4 Pc Bath |
| 3rd Br Bsmt | 3.87 x 4.07 | Linoleum, Above Grade Window |
| Family Bsmt | 5.60 x 6.97 | Linoleum, Above Grade Window, Brick Fireplace |
| Bathroom Bsmt | 1.77 x 2.21 | 3 Pc Bath, Linoleum |
| XXXXXXXX | XXX XX, XXXX |
XXXX XXX XXXX |
$XXX,XXX |
| XXX XX, XXXX |
XXXXXX XXX XXXX |
$XXX,XXX |
| XXXXXXXX XXXX | XXX XX, XXXX | $435,000 XXX XXXX |
| XXXXXXXX XXXXXX | XXX XX, XXXX | $439,900 XXX XXXX |

Park Public School
Elementary: PublicGainsborough Central Public School
Elementary: PublicSt John Catholic Elementary School
Elementary: CatholicSt Martin Catholic Elementary School
Elementary: CatholicCollege Street Public School
Elementary: PublicSt Mark Catholic Elementary School
Elementary: CatholicSouth Lincoln High School
Secondary: PublicDunnville Secondary School
Secondary: PublicBeamsville District Secondary School
Secondary: PublicGrimsby Secondary School
Secondary: PublicOrchard Park Secondary School
Secondary: PublicBlessed Trinity Catholic Secondary School
Secondary: Catholic

