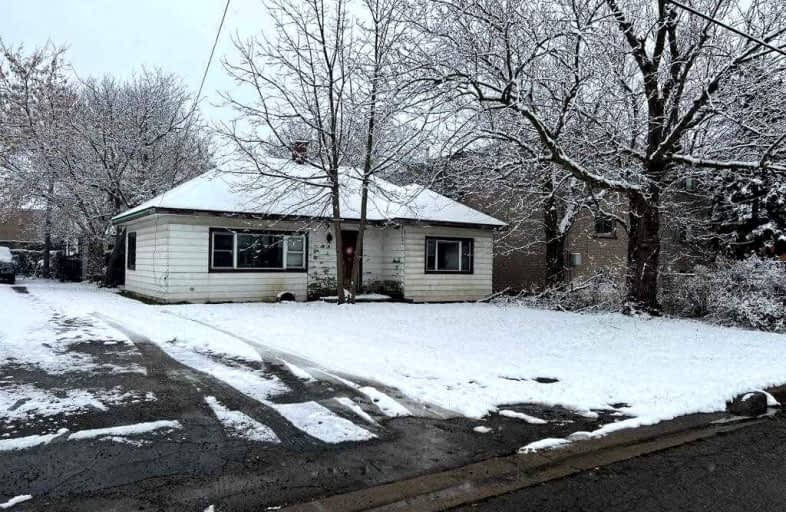Sold on Dec 20, 2022
Note: Property is not currently for sale or for rent.

-
Type: Detached
-
Style: Bungalow
-
Lot Size: 50 x 88.67 Feet
-
Age: No Data
-
Taxes: $2,006 per year
-
Days on Site: 5 Days
-
Added: Dec 14, 2022 (5 days on market)
-
Updated:
-
Last Checked: 2 months ago
-
MLS®#: X5852241
-
Listed By: Exp realty, brokerage
Don't Miss This Opportunity! Located On A Quiet, Family Friendly Street, 50'X88' Lot. This Is The Perfect Opportunity To Build Your Dream Home, Do A Breathtaking Renovation, Or Develop The Lot For Amazing Investment Potential. Property Being Sold "As-Is, Where Is
Extras
Be Careful When Showing; Home Is Not In Livable Condition. Enter At Your Own Risk,
Property Details
Facts for 114 Dufferin Avenue, West Lincoln
Status
Days on Market: 5
Last Status: Sold
Sold Date: Dec 20, 2022
Closed Date: Jan 06, 2023
Expiry Date: Jun 06, 2023
Sold Price: $220,000
Unavailable Date: Dec 20, 2022
Input Date: Dec 15, 2022
Prior LSC: Listing with no contract changes
Property
Status: Sale
Property Type: Detached
Style: Bungalow
Area: West Lincoln
Availability Date: Flexible
Inside
Bedrooms: 3
Bathrooms: 1
Kitchens: 1
Rooms: 6
Den/Family Room: No
Air Conditioning: None
Fireplace: No
Washrooms: 1
Building
Basement: Crawl Space
Heat Type: Other
Heat Source: Electric
Exterior: Vinyl Siding
Water Supply: Municipal
Special Designation: Unknown
Parking
Driveway: Other
Garage Type: None
Covered Parking Spaces: 2
Total Parking Spaces: 2
Fees
Tax Year: 2021
Tax Legal Description: Pcl 35-1 Sec M88; Lt 35 Pl M88 As Confirmed By Pl
Taxes: $2,006
Land
Cross Street: Dufferine St/St. Cat
Municipality District: West Lincoln
Fronting On: East
Parcel Number: 260203001
Pool: None
Sewer: Sewers
Lot Depth: 88.67 Feet
Lot Frontage: 50 Feet
Acres: < .50
Rooms
Room details for 114 Dufferin Avenue, West Lincoln
| Type | Dimensions | Description |
|---|---|---|
| Living Main | - | |
| Kitchen Main | - | |
| Br Main | - | |
| 2nd Br Main | - | |
| 3rd Br Main | - | |
| Bathroom Main | - |
| XXXXXXXX | XXX XX, XXXX |
XXXX XXX XXXX |
$XXX,XXX |
| XXX XX, XXXX |
XXXXXX XXX XXXX |
$XXX,XXX | |
| XXXXXXXX | XXX XX, XXXX |
XXXXXXX XXX XXXX |
|
| XXX XX, XXXX |
XXXXXX XXX XXXX |
$XXX,XXX |
| XXXXXXXX XXXX | XXX XX, XXXX | $220,000 XXX XXXX |
| XXXXXXXX XXXXXX | XXX XX, XXXX | $275,000 XXX XXXX |
| XXXXXXXX XXXXXXX | XXX XX, XXXX | XXX XXXX |
| XXXXXXXX XXXXXX | XXX XX, XXXX | $499,900 XXX XXXX |

Park Public School
Elementary: PublicGainsborough Central Public School
Elementary: PublicSt John Catholic Elementary School
Elementary: CatholicSt Martin Catholic Elementary School
Elementary: CatholicCollege Street Public School
Elementary: PublicSt Mark Catholic Elementary School
Elementary: CatholicSouth Lincoln High School
Secondary: PublicDunnville Secondary School
Secondary: PublicBeamsville District Secondary School
Secondary: PublicGrimsby Secondary School
Secondary: PublicOrchard Park Secondary School
Secondary: PublicBlessed Trinity Catholic Secondary School
Secondary: Catholic

