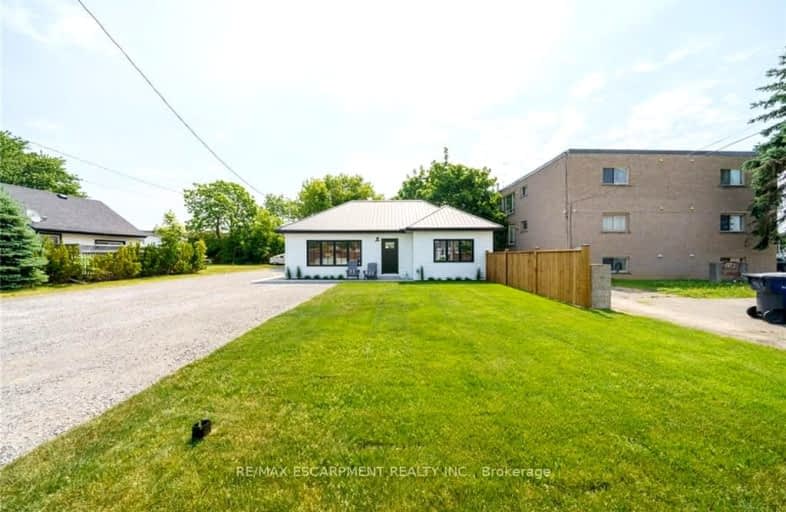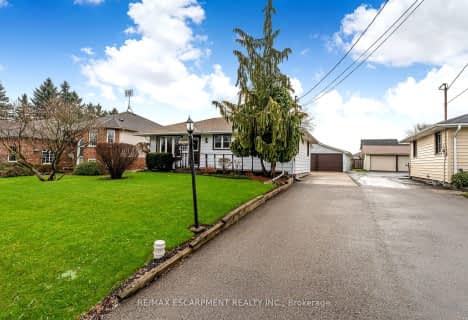Car-Dependent
- Most errands require a car.
26
/100
Somewhat Bikeable
- Most errands require a car.
41
/100

Park Public School
Elementary: Public
10.07 km
Gainsborough Central Public School
Elementary: Public
6.78 km
St John Catholic Elementary School
Elementary: Catholic
9.72 km
St Martin Catholic Elementary School
Elementary: Catholic
1.00 km
College Street Public School
Elementary: Public
0.53 km
St Mark Catholic Elementary School
Elementary: Catholic
8.41 km
South Lincoln High School
Secondary: Public
0.82 km
Dunnville Secondary School
Secondary: Public
22.36 km
Beamsville District Secondary School
Secondary: Public
9.59 km
Grimsby Secondary School
Secondary: Public
11.27 km
Orchard Park Secondary School
Secondary: Public
19.48 km
Blessed Trinity Catholic Secondary School
Secondary: Catholic
11.79 km
-
Hilary Bald Community Park
Lincoln ON 10.65km -
Nelles Beach Park
Grimsby ON 11.41km -
Grimsby Skate Park
Grimsby ON 11.42km
-
Meridian Credit Union ATM
155 Main St E, Grimsby ON L3M 1P2 10.36km -
CIBC
5001 Greenlane Rd, Beamsville ON L3J 1M7 10.69km -
CIBC
62 Main St E, Grimsby ON L3M 1N2 10.74km




