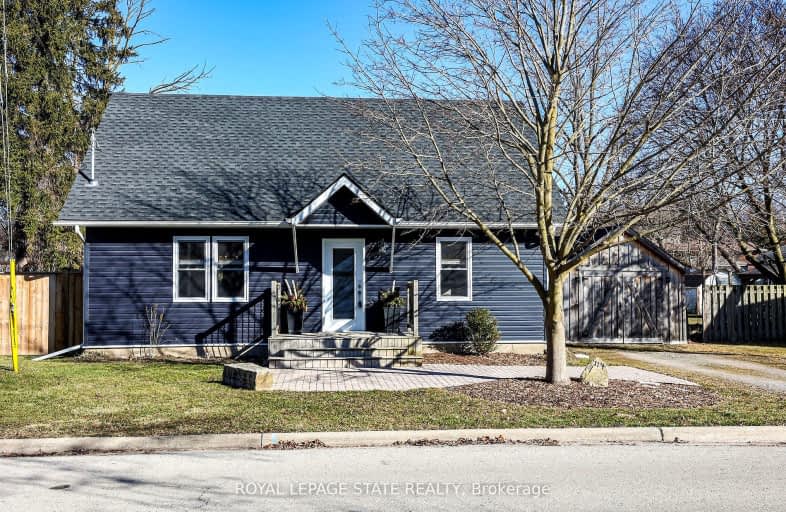Somewhat Walkable
- Some errands can be accomplished on foot.
Somewhat Bikeable
- Most errands require a car.

Park Public School
Elementary: PublicGainsborough Central Public School
Elementary: PublicSt John Catholic Elementary School
Elementary: CatholicSt Martin Catholic Elementary School
Elementary: CatholicCollege Street Public School
Elementary: PublicSt Mark Catholic Elementary School
Elementary: CatholicSouth Lincoln High School
Secondary: PublicDunnville Secondary School
Secondary: PublicBeamsville District Secondary School
Secondary: PublicGrimsby Secondary School
Secondary: PublicOrchard Park Secondary School
Secondary: PublicBlessed Trinity Catholic Secondary School
Secondary: Catholic-
Habaneros Pub & Grill
5391 King Street, Beamsville, ON L0R 1B3 9.36km -
Sassafrass Coastal Kitchen
4985 King St, Lincoln, ON L0R 1B0 9.57km -
Crabby Joe's Tap & Grill
5000 Serena Drive, Beamsville, ON L0R 1B2 9.61km
-
Tim Hortons
229 - 233 St Catherine Street, Smithville, ON L0R 2A0 0.64km -
Conversations
4995 King Street, Beamsville, ON L0R 1B0 9.56km -
Station 1 Coffeehouse
28 Main Street E, Grimsby, ON L3M 1M9 10.67km
-
Anytime Fitness
270 Mud St W, Stoney Creek, ON L8J 3Z6 22.96km -
Orangetheory Fitness East Gate Square
75 Centennial Parkway North, Hamilton, ON L8E 2P2 23.13km -
GoodLife Fitness
411 Louth St, St. Catharines, ON L2S 4A2 23.49km
-
Shoppers Drug Mart
42 Saint Andrews Avenue, Unit 1, Grimsby, ON L3M 3S2 11.25km -
Costco Pharmacy
1330 S Service Road, Hamilton, ON L8E 5C5 15.27km -
Shoppers Drug Mart
140 Highway 8, Unit 1 & 2, Stoney Creek, ON L8G 1C2 21.46km
-
Buzzards Pizza
114 Griffin Road S, Smithville, ON L0R 2A0 0.11km -
Smithville Pizzeria & Restaurant
110 Brock Street, Smithville, ON L0R 2A0 0.18km -
Nino Pizza
176 Griffin Street N, Smithville, ON L0R 2A0 0.32km
-
Grimsby Square Shopping Centre
44 Livingston Avenue, Grimsby, ON L3M 1L1 11.38km -
Fourth Avenue West Shopping Centre
295 Fourth Ave, St. Catharines, ON L2S 0E7 23.07km -
Parkway Plaza
200 Centennial Parkway N, Hamilton, ON L8E 4A1 23.2km
-
Real Canadian Superstore
361 S Service Road, Grimsby, ON L3M 4E8 12.53km -
Metro
1370 S Service Road, Stoney Creek, ON L8E 5C5 15.26km -
Grand Oak Culinary Market
4600 Victoria Avenue, Vineland, ON L0R 2E0 15.47km
-
LCBO
102 Primeway Drive, Welland, ON L3B 0A1 27.41km -
LCBO
1149 Barton Street E, Hamilton, ON L8H 2V2 27.73km -
The Beer Store
396 Elizabeth St, Burlington, ON L7R 2L6 32.5km
-
Outdoor Travel
4888 South Service Road, Beamsville, ON L0R 1B1 11.86km -
Camo Gas Repair
457 Fitch Street, Welland, ON L3C 4W7 24.48km -
Stella's Regional Fireplace Specialists
118 Dunkirk Road, St Catharines, ON L2P 3H5 27.99km
-
Starlite Drive In Theatre
59 Green Mountain Road E, Stoney Creek, ON L8J 2W3 20.69km -
Cineplex Cinemas Hamilton Mountain
795 Paramount Dr, Hamilton, ON L8J 0B4 23.89km -
Cineplex Odeon Welland Cinemas
800 Niagara Street, Seaway Mall, Welland, ON L3C 5Z4 25.71km
-
Dunnville Public Library
317 Chestnut Street, Dunnville, ON N1A 2H4 22.14km -
Welland Public Libray-Main Branch
50 The Boardwalk, Welland, ON L3B 6J1 26.73km -
Hamilton Public Library
100 Mohawk Road W, Hamilton, ON L9C 1W1 31.42km
-
West Lincoln Memorial Hospital
169 Main Street E, Grimsby, ON L3M 1P3 10.17km -
Welland County General Hospital
65 3rd St, Welland, ON L3B 27.34km -
St Peter's Hospital
88 Maplewood Avenue, Hamilton, ON L8M 1W9 28.78km
-
Cave Springs Conservation Area
Lincoln ON L0R 1B1 9.98km -
Centennial Park
Grimsby ON 10.13km -
Nelles Beach Park
Grimsby ON 11.31km
-
CIBC
5001 Greenlane Rd, Beamsville ON L3J 1M7 10.86km -
CIBC
1501 Regional Rd 24, Fenwick ON L0S 1C0 14.15km -
TD Bank Financial Group
1378 S Service Rd, Stoney Creek ON L8E 5C5 15.08km




