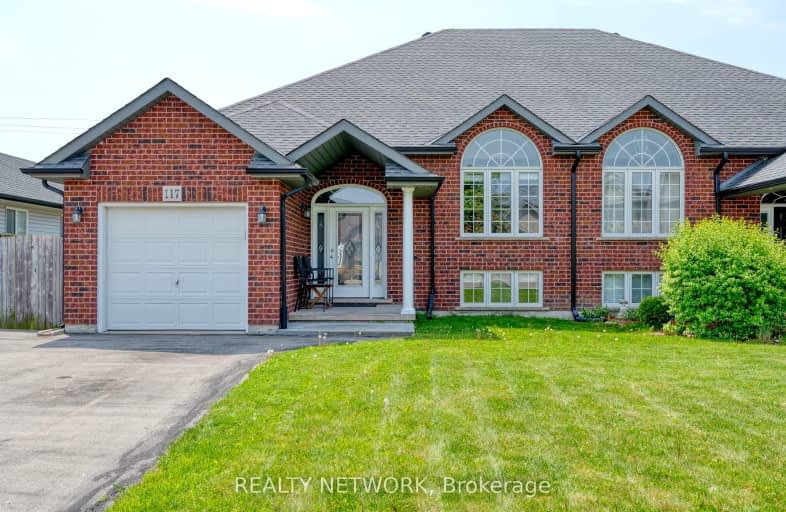Car-Dependent
- Almost all errands require a car.
17
/100
Somewhat Bikeable
- Most errands require a car.
35
/100

Park Public School
Elementary: Public
10.71 km
Caistor Central Public School
Elementary: Public
7.86 km
Gainsborough Central Public School
Elementary: Public
7.27 km
Nelles Public School
Elementary: Public
10.78 km
St Martin Catholic Elementary School
Elementary: Catholic
1.07 km
College Street Public School
Elementary: Public
1.42 km
South Lincoln High School
Secondary: Public
0.84 km
Dunnville Secondary School
Secondary: Public
21.45 km
Beamsville District Secondary School
Secondary: Public
10.90 km
Grimsby Secondary School
Secondary: Public
11.50 km
Orchard Park Secondary School
Secondary: Public
18.75 km
Blessed Trinity Catholic Secondary School
Secondary: Catholic
11.91 km
-
Kinsmen Park
Frost Rd, Beamsville ON 9.06km -
Grimsby Beach Park
Beamsville ON 11.47km -
Grimsby Off-Leash Dog Park
Grimsby ON 11.72km
-
CIBC
4961 King St E, Beamsville ON L0R 1B0 10.72km -
TD Bank Financial Group
20 Main St E, Grimsby ON L3M 1M9 11.23km -
TD Canada Trust ATM
4610 Ontario St, Beamsville ON L3J 1M6 11.93km




