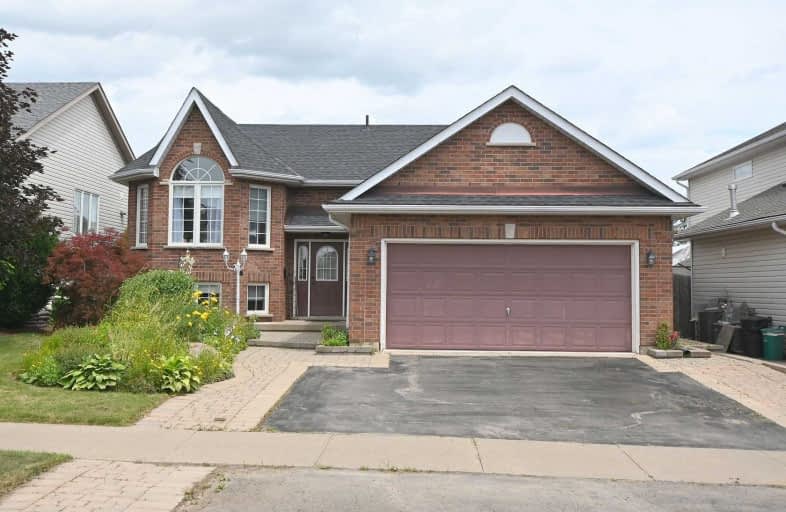Sold on Aug 02, 2019
Note: Property is not currently for sale or for rent.

-
Type: Detached
-
Style: Bungalow-Raised
-
Lot Size: 49.21 x 115.83 Feet
-
Age: 6-15 years
-
Taxes: $3,695 per year
-
Days on Site: 16 Days
-
Added: Sep 07, 2019 (2 weeks on market)
-
Updated:
-
Last Checked: 2 months ago
-
MLS®#: X4521157
-
Listed By: Royal lepage burloak real estate services, brokerage
Modern 3 Plus 1 Bedroom Brick Raised Bungalow With Full Walk Out On Picturesque Mature Lot. Main Floor Walk Out To Tiered Deck. Spacious Open Concept Lower Level With Wet Bar,French Doors, Extra Large Windows, Full Bathroom, 4th Bedroom Or Gym. Welcome To The Popular Friendly Community Of Smithville Minutes From All Amenities.
Extras
Fridge, Stove, Washer, Dryer, Built In Dishwasher, Built In Microwave, Exterior Shed, All Window Coverings, All Electric Light Fixtures, Garage Door Opener And Remote, Central Vac And Attachments
Property Details
Facts for 119 Golden Acres Drive, West Lincoln
Status
Days on Market: 16
Last Status: Sold
Sold Date: Aug 02, 2019
Closed Date: Sep 12, 2019
Expiry Date: Oct 17, 2019
Sold Price: $532,000
Unavailable Date: Aug 02, 2019
Input Date: Jul 17, 2019
Property
Status: Sale
Property Type: Detached
Style: Bungalow-Raised
Age: 6-15
Area: West Lincoln
Inside
Bedrooms: 3
Bedrooms Plus: 1
Bathrooms: 2
Kitchens: 1
Rooms: 6
Den/Family Room: No
Air Conditioning: Central Air
Fireplace: Yes
Central Vacuum: Y
Washrooms: 2
Building
Basement: Finished
Basement 2: Full
Heat Type: Forced Air
Heat Source: Gas
Exterior: Brick
Exterior: Other
Water Supply: Municipal
Special Designation: Unknown
Parking
Driveway: Private
Garage Spaces: 2
Garage Type: Attached
Covered Parking Spaces: 3
Total Parking Spaces: 5
Fees
Tax Year: 2019
Tax Legal Description: Lot 51, Plan 30M284, ** See Attached
Taxes: $3,695
Highlights
Feature: Fenced Yard
Feature: Level
Land
Cross Street: Oakdale Blvd
Municipality District: West Lincoln
Fronting On: North
Parcel Number: 460550350
Pool: None
Sewer: Sewers
Lot Depth: 115.83 Feet
Lot Frontage: 49.21 Feet
Acres: < .50
Zoning: R2-232
Additional Media
- Virtual Tour: http://www.myvisuallistings.com/vtnb/284305
Rooms
Room details for 119 Golden Acres Drive, West Lincoln
| Type | Dimensions | Description |
|---|---|---|
| Kitchen Main | 3.06 x 4.29 | W/O To Deck |
| Living Main | 3.66 x 7.01 | Combined W/Dining, Hardwood Floor |
| Master Main | 3.68 x 3.37 | |
| 2nd Br Main | 2.76 x 3.06 | |
| 3rd Br Main | 2.76 x 3.06 | |
| Rec Lower | 3.68 x 10.99 | Wet Bar, French Doors, W/O To Yard |
| 4th Br Lower | 3.37 x 5.20 | Combined W/Den, Large Window |
| Laundry Lower | 3.97 x 3.36 |
| XXXXXXXX | XXX XX, XXXX |
XXXX XXX XXXX |
$XXX,XXX |
| XXX XX, XXXX |
XXXXXX XXX XXXX |
$XXX,XXX |
| XXXXXXXX XXXX | XXX XX, XXXX | $532,000 XXX XXXX |
| XXXXXXXX XXXXXX | XXX XX, XXXX | $539,900 XXX XXXX |

Park Public School
Elementary: PublicGainsborough Central Public School
Elementary: PublicNelles Public School
Elementary: PublicSt John Catholic Elementary School
Elementary: CatholicSt Martin Catholic Elementary School
Elementary: CatholicCollege Street Public School
Elementary: PublicSouth Lincoln High School
Secondary: PublicDunnville Secondary School
Secondary: PublicBeamsville District Secondary School
Secondary: PublicGrimsby Secondary School
Secondary: PublicOrchard Park Secondary School
Secondary: PublicBlessed Trinity Catholic Secondary School
Secondary: Catholic- 2 bath
- 3 bed
38 Golden Acres Drive, West Lincoln, Ontario • L0R 2A0 • 057 - Smithville



