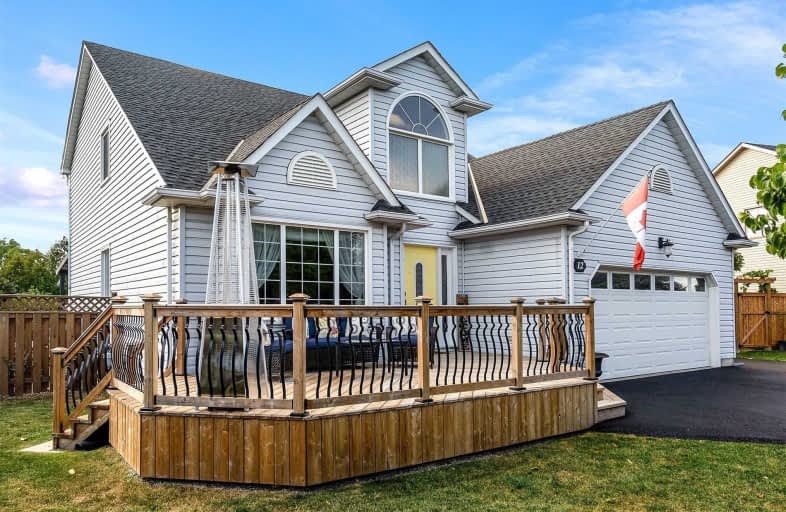Sold on Aug 30, 2020
Note: Property is not currently for sale or for rent.

-
Type: Detached
-
Style: 2-Storey
-
Lot Size: 63.54 x 156.84 Feet
-
Age: No Data
-
Taxes: $4,548 per year
-
Days on Site: 4 Days
-
Added: Aug 26, 2020 (4 days on market)
-
Updated:
-
Last Checked: 3 weeks ago
-
MLS®#: X4886330
-
Listed By: Century 21 millennium inc., brokerage
First Impressions Are Everything And We Think You'll Agree 12 Farewell Crescent Nails It! Move Right In To This Exceptional Residence And Enjoy The Highly Functional Layout Offers Open Spaces And Tons Of Natural Light Throughout. Spacious Kitchen W/ Breakfast Bar & Large Eat In Area W/ W/O To Deck. Separate Dining Area Combined W/ Living Room. Large Family Room W/ Gas Fireplace. Spacious Bedrooms Upstairs & Master Has Large W/I Closet & Ensuite Bath.
Extras
Situated On A Lrg & Private Pie Lot & Your Own Personal Oasis. Whether It's Soaking Up The Sun, Sitting Around The Fire Or Relaxing In The Hot Tub-The Possibilities Are Endless. True Pride Of Ownership & Spotless! Walk To Park & Schools.
Property Details
Facts for 12 Farewell Crescent, West Lincoln
Status
Days on Market: 4
Last Status: Sold
Sold Date: Aug 30, 2020
Closed Date: Oct 29, 2020
Expiry Date: Dec 31, 2020
Sold Price: $705,000
Unavailable Date: Aug 30, 2020
Input Date: Aug 26, 2020
Prior LSC: Listing with no contract changes
Property
Status: Sale
Property Type: Detached
Style: 2-Storey
Area: West Lincoln
Availability Date: Tba
Inside
Bedrooms: 3
Bedrooms Plus: 1
Bathrooms: 3
Kitchens: 1
Rooms: 8
Den/Family Room: Yes
Air Conditioning: Central Air
Fireplace: Yes
Laundry Level: Main
Central Vacuum: Y
Washrooms: 3
Building
Basement: Finished
Basement 2: Full
Heat Type: Forced Air
Heat Source: Gas
Exterior: Vinyl Siding
Water Supply: Municipal
Special Designation: Unknown
Other Structures: Garden Shed
Parking
Driveway: Private
Garage Spaces: 2
Garage Type: Built-In
Covered Parking Spaces: 4
Total Parking Spaces: 6
Fees
Tax Year: 2019
Tax Legal Description: Pcl 4-1 Sec 30M178; Lt 4 Pl 30M178
Taxes: $4,548
Highlights
Feature: School
Feature: Wooded/Treed
Land
Cross Street: West St (20) & Grims
Municipality District: West Lincoln
Fronting On: North
Pool: None
Sewer: Sewers
Lot Depth: 156.84 Feet
Lot Frontage: 63.54 Feet
Additional Media
- Virtual Tour: https://bit.ly/3hyFUcJ
Rooms
Room details for 12 Farewell Crescent, West Lincoln
| Type | Dimensions | Description |
|---|---|---|
| Kitchen Main | 3.28 x 4.48 | Laminate, Granite Counter, Stainless Steel Appl |
| Breakfast Main | 2.05 x 4.40 | Laminate, W/O To Deck, B/I Desk |
| Dining Main | 3.50 x 3.54 | Hardwood Floor, Combined W/Living, Crown Moulding |
| Family Main | 3.50 x 4.33 | Broadloom, O/Looks Frontyard, Crown Moulding |
| Living Main | 3.92 x 4.38 | Broadloom, Gas Fireplace, Bay Window |
| Laundry Main | 1.83 x 3.13 | Ceramic Floor, W/O To Deck, W/O To Garage |
| Master Upper | 3.63 x 4.71 | Broadloom, W/I Closet, 4 Pc Ensuite |
| 2nd Br Upper | 3.30 x 4.14 | Broadloom, Closet, Window |
| 3rd Br Upper | 3.28 x 4.39 | Broadloom, Closet, Window |
| Bathroom Upper | 1.61 x 3.23 | Linoleum, Closet, Granite Counter |
| 4th Br Lower | 3.41 x 6.68 | Broadloom, Window, B/I Closet |
| Rec Lower | 4.90 x 9.36 | Broadloom, Wainscoting |
| XXXXXXXX | XXX XX, XXXX |
XXXXXXX XXX XXXX |
|
| XXX XX, XXXX |
XXXXXX XXX XXXX |
$XXX,XXX | |
| XXXXXXXX | XXX XX, XXXX |
XXXX XXX XXXX |
$XXX,XXX |
| XXX XX, XXXX |
XXXXXX XXX XXXX |
$XXX,XXX |
| XXXXXXXX XXXXXXX | XXX XX, XXXX | XXX XXXX |
| XXXXXXXX XXXXXX | XXX XX, XXXX | $649,900 XXX XXXX |
| XXXXXXXX XXXX | XXX XX, XXXX | $705,000 XXX XXXX |
| XXXXXXXX XXXXXX | XXX XX, XXXX | $649,900 XXX XXXX |

Park Public School
Elementary: PublicGainsborough Central Public School
Elementary: PublicSt Joseph Catholic Elementary School
Elementary: CatholicNelles Public School
Elementary: PublicSt Martin Catholic Elementary School
Elementary: CatholicCollege Street Public School
Elementary: PublicSouth Lincoln High School
Secondary: PublicDunnville Secondary School
Secondary: PublicBeamsville District Secondary School
Secondary: PublicGrimsby Secondary School
Secondary: PublicOrchard Park Secondary School
Secondary: PublicBlessed Trinity Catholic Secondary School
Secondary: Catholic- 2 bath
- 3 bed
- 1100 sqft
32 Killins Street, West Lincoln, Ontario • L0R 2A0 • West Lincoln
- 2 bath
- 3 bed
38 Golden Acres Drive, West Lincoln, Ontario • L0R 2A0 • 057 - Smithville




