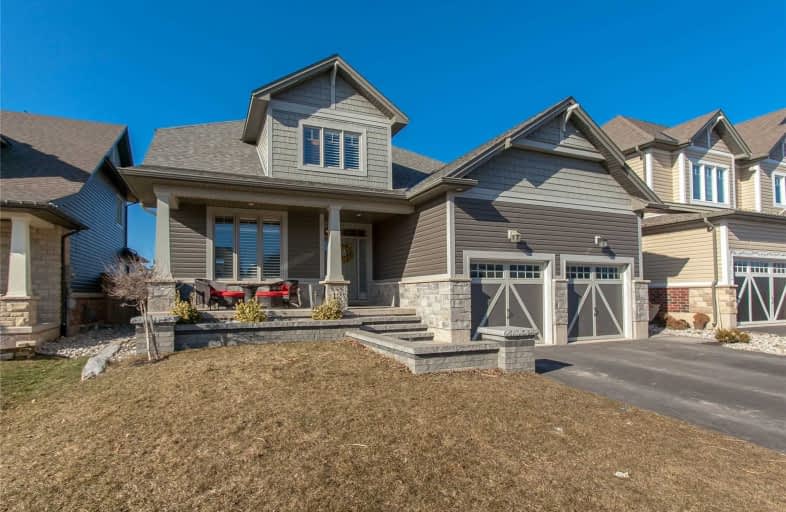Sold on Mar 29, 2021
Note: Property is not currently for sale or for rent.

-
Type: Detached
-
Style: 2-Storey
-
Lot Size: 50.64 x 181.58 Feet
-
Age: 6-15 years
-
Taxes: $5,900 per year
-
Days on Site: 5 Days
-
Added: Mar 24, 2021 (5 days on market)
-
Updated:
-
Last Checked: 2 months ago
-
MLS®#: X5165296
-
Listed By: Royal lepage burloak real estate services, brokerage
Look No Further, The Perfect Home Awaits At 12 Gateway Ave, Smithville! Phelps Constructed Home With Around 3500 Sq Ft Of Total Living Space Inclusive Of Basement. Everything You Needed In A Home Is Included With This Property, Walking Distance To Schools, Close To Shopping And Quick Drive To Qew And Future Go Station. This Home Will Not Last!
Property Details
Facts for 12 Gateway Avenue, West Lincoln
Status
Days on Market: 5
Last Status: Sold
Sold Date: Mar 29, 2021
Closed Date: Aug 20, 2021
Expiry Date: Aug 21, 2021
Sold Price: $1,211,000
Unavailable Date: Mar 29, 2021
Input Date: Mar 24, 2021
Prior LSC: Listing with no contract changes
Property
Status: Sale
Property Type: Detached
Style: 2-Storey
Age: 6-15
Area: West Lincoln
Availability Date: Flexible
Inside
Bedrooms: 4
Bedrooms Plus: 1
Bathrooms: 4
Kitchens: 1
Rooms: 12
Den/Family Room: Yes
Air Conditioning: Central Air
Fireplace: Yes
Washrooms: 4
Building
Basement: Finished
Heat Type: Forced Air
Heat Source: Gas
Exterior: Stone
Exterior: Vinyl Siding
Water Supply: Municipal
Special Designation: Unknown
Parking
Driveway: Pvt Double
Garage Spaces: 2
Garage Type: Built-In
Covered Parking Spaces: 4
Total Parking Spaces: 4
Fees
Tax Year: 2020
Tax Legal Description: Lot 22, Plan 30M373, West Lincoln. Subject To An E
Taxes: $5,900
Land
Cross Street: S Grimsby Rd Six
Municipality District: West Lincoln
Fronting On: East
Pool: Inground
Sewer: Sewers
Lot Depth: 181.58 Feet
Lot Frontage: 50.64 Feet
Lot Irregularities: 50.64X181.58X199.9X54
Acres: < .50
Additional Media
- Virtual Tour: https://bit.ly/3eTJwaQ
Rooms
Room details for 12 Gateway Avenue, West Lincoln
| Type | Dimensions | Description |
|---|---|---|
| Dining Main | 4.24 x 3.81 | |
| Kitchen Main | 4.26 x 4.20 | Quartz Counter |
| Dining Main | 2.65 x 3.99 | |
| Family Main | 4.17 x 4.26 | Fireplace |
| Master 2nd | 3.68 x 4.69 | 4 Pc Ensuite |
| 2nd Br 2nd | 3.08 x 3.56 | |
| 3rd Br 2nd | 3.08 x 3.50 | |
| 4th Br 2nd | 3.35 x 3.65 | |
| Rec Bsmt | 4.05 x 5.79 | Fireplace |
| Rec Bsmt | 2.62 x 4.02 | |
| Office Bsmt | 2.62 x 4.05 | |
| Br Bsmt | 3.62 x 4.26 | 3 Pc Ensuite |
| XXXXXXXX | XXX XX, XXXX |
XXXX XXX XXXX |
$X,XXX,XXX |
| XXX XX, XXXX |
XXXXXX XXX XXXX |
$X,XXX,XXX |
| XXXXXXXX XXXX | XXX XX, XXXX | $1,211,000 XXX XXXX |
| XXXXXXXX XXXXXX | XXX XX, XXXX | $1,099,999 XXX XXXX |

Park Public School
Elementary: PublicSt Joseph Catholic Elementary School
Elementary: CatholicNelles Public School
Elementary: PublicSt Martin Catholic Elementary School
Elementary: CatholicCollege Street Public School
Elementary: PublicCentral Public School
Elementary: PublicSouth Lincoln High School
Secondary: PublicDunnville Secondary School
Secondary: PublicBeamsville District Secondary School
Secondary: PublicGrimsby Secondary School
Secondary: PublicOrchard Park Secondary School
Secondary: PublicBlessed Trinity Catholic Secondary School
Secondary: Catholic- — bath
- — bed
70 Oakdale Boulevard, West Lincoln, Ontario • L0R 2A0 • 057 - Smithville



