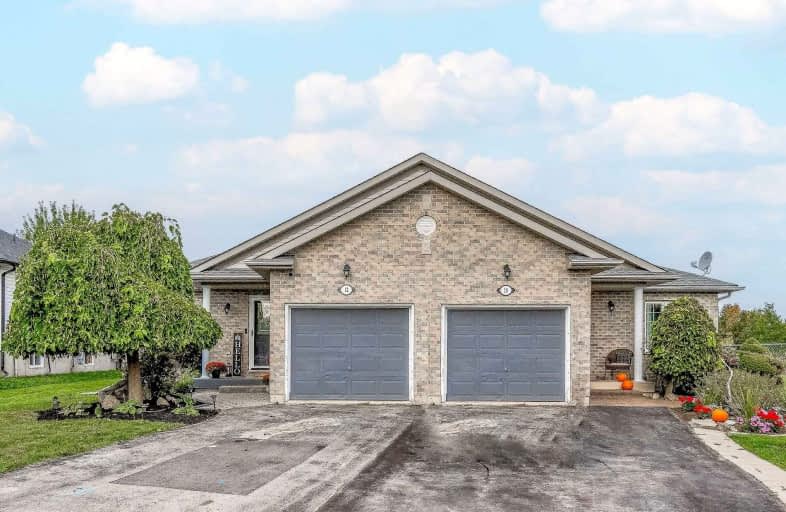Sold on Nov 14, 2022
Note: Property is not currently for sale or for rent.

-
Type: Detached
-
Style: Bungalow
-
Size: 1100 sqft
-
Lot Size: 36.32 x 106.69 Feet
-
Age: 16-30 years
-
Taxes: $3,001 per year
-
Days on Site: 40 Days
-
Added: Oct 05, 2022 (1 month on market)
-
Updated:
-
Last Checked: 2 months ago
-
MLS®#: X5798638
-
Listed By: Right at home realty, brokerage
Charming Semi-Detached Home Backing On To Green Space In A Sought After Smithville Location. Tons Of Natural Light And Freshly Painted Makes It Move In Ready. 3 Bed 2 Full Bath With Attached Garage (Inside Entry). No Carpet On Main Floor (Central Vac). Updated Main Bathroom And Fixtures Throughout. Sliding Doors Off Spare Room/Office Which Leads To A Large Deck. Enjoy The Private Yard With A Park In The Back, Trails And Small Pond To Enjoy. Finished Basement. (Rsa)
Extras
Freehold Semi. Backs On To Green Space And Park With Pond And Trails Close By**Interboard Listing: Hamilton - Burlington R. E. Assoc**
Property Details
Facts for 12 Golden Acres Drive, West Lincoln
Status
Days on Market: 40
Last Status: Sold
Sold Date: Nov 14, 2022
Closed Date: Dec 16, 2022
Expiry Date: Jan 05, 2023
Sold Price: $617,500
Unavailable Date: Nov 14, 2022
Input Date: Oct 18, 2022
Property
Status: Sale
Property Type: Detached
Style: Bungalow
Size (sq ft): 1100
Age: 16-30
Area: West Lincoln
Availability Date: Flexible
Assessment Amount: $249,000
Assessment Year: 2016
Inside
Bedrooms: 3
Bathrooms: 2
Kitchens: 1
Rooms: 5
Den/Family Room: Yes
Air Conditioning: Central Air
Fireplace: Yes
Washrooms: 2
Building
Basement: Finished
Heat Type: Forced Air
Heat Source: Gas
Exterior: Brick
Exterior: Vinyl Siding
Water Supply: Municipal
Physically Handicapped-Equipped: N
Special Designation: Unknown
Retirement: N
Parking
Driveway: Mutual
Garage Spaces: 1
Garage Type: Attached
Covered Parking Spaces: 2
Total Parking Spaces: 3
Fees
Tax Year: 2022
Tax Legal Description: Pt Lt 86 Pl 30M284, Pt 4 30R9969; West Lincoln
Taxes: $3,001
Highlights
Feature: Golf
Feature: Hospital
Feature: Lake/Pond
Feature: Library
Feature: Park
Feature: Rec Centre
Land
Cross Street: Townline Rd / Wade R
Municipality District: West Lincoln
Fronting On: West
Parcel Number: 460550401
Pool: None
Sewer: Sewers
Lot Depth: 106.69 Feet
Lot Frontage: 36.32 Feet
Acres: < .50
Additional Media
- Virtual Tour: https://tours.visualadvantage.ca/cp/11c68bb6/
Rooms
Room details for 12 Golden Acres Drive, West Lincoln
| Type | Dimensions | Description |
|---|---|---|
| Kitchen Main | 3.05 x 3.05 | |
| Living Main | 4.17 x 5.59 | |
| Prim Bdrm Main | 3.96 x 3.89 | |
| Br Main | 2.90 x 3.91 | |
| Br Main | 3.20 x 3.66 | |
| Rec Bsmt | 5.79 x 9.14 | Gas Fireplace |
| Bathroom Main | - | 4 Pc Bath, Ensuite Bath |
| Bathroom Bsmt | - | 3 Pc Bath |
| XXXXXXXX | XXX XX, XXXX |
XXXX XXX XXXX |
$XXX,XXX |
| XXX XX, XXXX |
XXXXXX XXX XXXX |
$XXX,XXX | |
| XXXXXXXX | XXX XX, XXXX |
XXXX XXX XXXX |
$XXX,XXX |
| XXX XX, XXXX |
XXXXXX XXX XXXX |
$XXX,XXX |
| XXXXXXXX XXXX | XXX XX, XXXX | $617,500 XXX XXXX |
| XXXXXXXX XXXXXX | XXX XX, XXXX | $624,900 XXX XXXX |
| XXXXXXXX XXXX | XXX XX, XXXX | $435,000 XXX XXXX |
| XXXXXXXX XXXXXX | XXX XX, XXXX | $444,900 XXX XXXX |

Park Public School
Elementary: PublicGainsborough Central Public School
Elementary: PublicSt Joseph Catholic Elementary School
Elementary: CatholicNelles Public School
Elementary: PublicSt Martin Catholic Elementary School
Elementary: CatholicCollege Street Public School
Elementary: PublicSouth Lincoln High School
Secondary: PublicDunnville Secondary School
Secondary: PublicBeamsville District Secondary School
Secondary: PublicGrimsby Secondary School
Secondary: PublicOrchard Park Secondary School
Secondary: PublicBlessed Trinity Catholic Secondary School
Secondary: Catholic- 2 bath
- 3 bed
38 Golden Acres Drive, West Lincoln, Ontario • L0R 2A0 • 057 - Smithville



