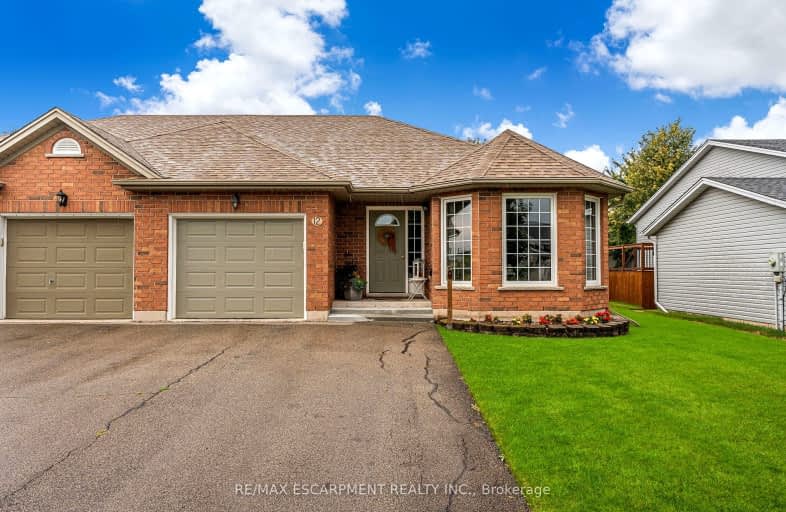Car-Dependent
- Almost all errands require a car.
18
/100
Somewhat Bikeable
- Most errands require a car.
31
/100

Park Public School
Elementary: Public
10.77 km
Gainsborough Central Public School
Elementary: Public
6.26 km
St John Catholic Elementary School
Elementary: Catholic
10.44 km
St Martin Catholic Elementary School
Elementary: Catholic
1.33 km
College Street Public School
Elementary: Public
1.08 km
St Mark Catholic Elementary School
Elementary: Catholic
9.08 km
South Lincoln High School
Secondary: Public
0.91 km
Dunnville Secondary School
Secondary: Public
21.65 km
Beamsville District Secondary School
Secondary: Public
10.26 km
Grimsby Secondary School
Secondary: Public
11.92 km
Orchard Park Secondary School
Secondary: Public
19.86 km
Blessed Trinity Catholic Secondary School
Secondary: Catholic
12.42 km
-
Kinsmen Park
Frost Rd, Beamsville ON 8.24km -
Old Bridge Park
1893 Canborough Rd (Wellandport Rd.), West Lincoln ON L0R 2J0 10.63km -
Grimsby Beach Park
Beamsville ON 11.45km
-
Scotiabank
150 Main St E, Grimsby ON L3M 1P1 10.9km -
CIBC
62 Main St E, Grimsby ON L3M 1N2 11.41km -
CIBC
12 Ontario St, Grimsby ON L3M 3G9 11.67km




