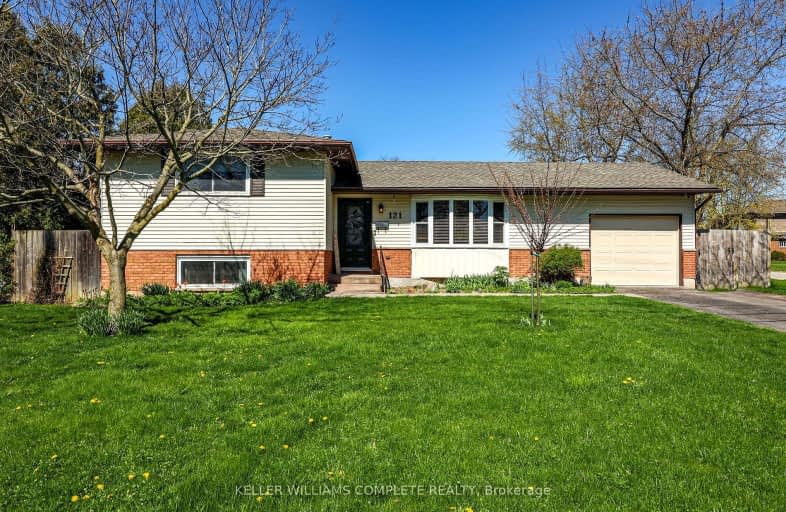Somewhat Walkable
- Some errands can be accomplished on foot.
50
/100
Somewhat Bikeable
- Most errands require a car.
46
/100

Park Public School
Elementary: Public
9.74 km
Gainsborough Central Public School
Elementary: Public
7.69 km
Nelles Public School
Elementary: Public
9.87 km
St John Catholic Elementary School
Elementary: Catholic
9.64 km
St Martin Catholic Elementary School
Elementary: Catholic
0.15 km
College Street Public School
Elementary: Public
0.67 km
South Lincoln High School
Secondary: Public
0.56 km
Dunnville Secondary School
Secondary: Public
22.45 km
Beamsville District Secondary School
Secondary: Public
9.90 km
Grimsby Secondary School
Secondary: Public
10.66 km
Orchard Park Secondary School
Secondary: Public
18.42 km
Blessed Trinity Catholic Secondary School
Secondary: Catholic
11.12 km
-
Cave Springs Conservation Area
Lincoln ON L0R 1B1 10.24km -
Woolverton Conservation Area
Grimsby ON 10.91km -
40 Mile Creek Park
Grimsby ON 11.71km
-
CIBC
124 Griffin St N, Smithville ON L0R 2A0 0.51km -
CIBC
4961 King St E, Beamsville ON L0R 1B0 9.72km -
TD Bank Financial Group
20 Main St E, Grimsby ON L3M 1M9 10.35km




