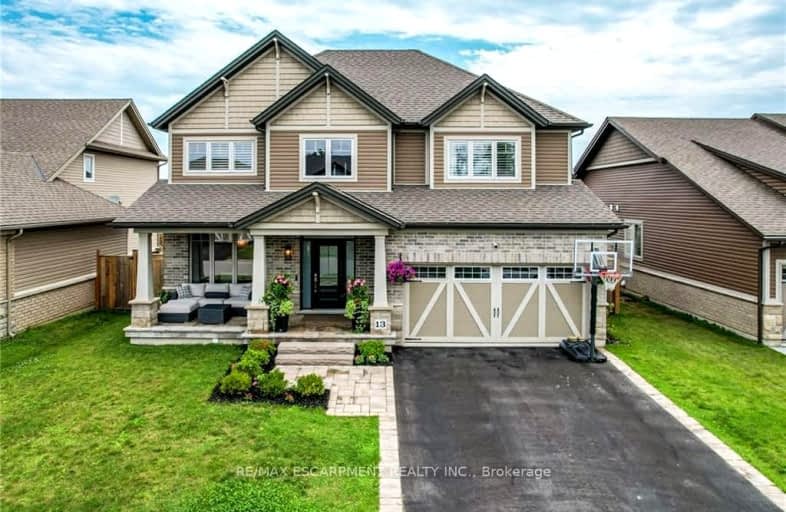Car-Dependent
- Almost all errands require a car.
11
/100
Somewhat Bikeable
- Most errands require a car.
35
/100

Park Public School
Elementary: Public
10.45 km
Caistor Central Public School
Elementary: Public
7.88 km
Gainsborough Central Public School
Elementary: Public
7.50 km
Nelles Public School
Elementary: Public
10.52 km
St Martin Catholic Elementary School
Elementary: Catholic
0.90 km
College Street Public School
Elementary: Public
1.32 km
South Lincoln High School
Secondary: Public
0.79 km
Dunnville Secondary School
Secondary: Public
21.70 km
Beamsville District Secondary School
Secondary: Public
10.72 km
Grimsby Secondary School
Secondary: Public
11.23 km
Orchard Park Secondary School
Secondary: Public
18.52 km
Blessed Trinity Catholic Secondary School
Secondary: Catholic
11.64 km



