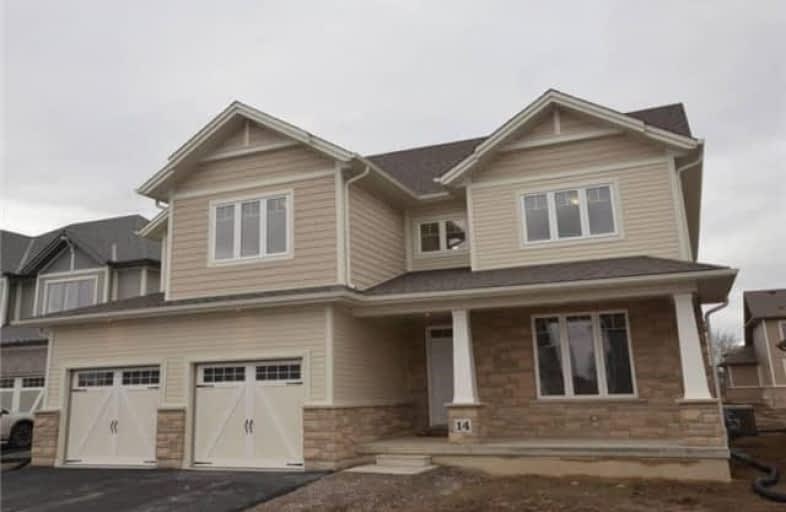Sold on Feb 27, 2018
Note: Property is not currently for sale or for rent.

-
Type: Detached
-
Style: 2-Storey
-
Size: 2500 sqft
-
Lot Size: 52 x 120 Feet
-
Age: 0-5 years
-
Taxes: $5,639 per year
-
Days on Site: 45 Days
-
Added: Sep 07, 2019 (1 month on market)
-
Updated:
-
Last Checked: 2 months ago
-
MLS®#: X4020132
-
Listed By: Re/max escarpment realty inc., brokerage
Auburn Trail Community - Brand New "Phelps" Home On Quite Court! "The Blackstone" At 2681 Sqft Offers A Beautiful Main Level Bedroom/Home Office/Den With Complete Versatility. Chefs Kitchen With Full Pantry. Central Island For Your Gourmet Cooking! Patio Doors From Dinette Area Overlook Backyard-Ready For Future Deck. Convenient Mudroom Access From Garage.Gleaming Engineered Hardwood In Principal Rooms Of The Main Level.
Extras
$$$ Spent In Upgrades. Upper Level Laundry And Handy Loft Area. Glamorous Ensuite Bath With Separate Glass Shower & Tub. Builder To Provide Sod, Two Layers Of Asphalt On Double Drive. Tarion Warranty.
Property Details
Facts for 14 Efthemio Court, West Lincoln
Status
Days on Market: 45
Last Status: Sold
Sold Date: Feb 27, 2018
Closed Date: Jun 01, 2018
Expiry Date: May 31, 2018
Sold Price: $634,000
Unavailable Date: Feb 27, 2018
Input Date: Jan 13, 2018
Property
Status: Sale
Property Type: Detached
Style: 2-Storey
Size (sq ft): 2500
Age: 0-5
Area: West Lincoln
Availability Date: 30-60 Days
Inside
Bedrooms: 4
Bathrooms: 3
Kitchens: 1
Rooms: 8
Den/Family Room: No
Air Conditioning: Central Air
Fireplace: Yes
Laundry Level: Upper
Central Vacuum: Y
Washrooms: 3
Building
Basement: Full
Basement 2: Unfinished
Heat Type: Forced Air
Heat Source: Gas
Exterior: Brick
Exterior: Vinyl Siding
UFFI: No
Energy Certificate: N
Water Supply: Municipal
Physically Handicapped-Equipped: N
Special Designation: Unknown
Retirement: N
Parking
Driveway: Pvt Double
Garage Spaces: 2
Garage Type: Built-In
Covered Parking Spaces: 4
Total Parking Spaces: 6
Fees
Tax Year: 2017
Tax Legal Description: Lot 75, Plan 30M372 S/T Easement For Entry As In**
Taxes: $5,639
Highlights
Feature: School
Land
Cross Street: Harvest Gt/Alexander
Municipality District: West Lincoln
Fronting On: West
Pool: None
Sewer: Sewers
Lot Depth: 120 Feet
Lot Frontage: 52 Feet
Acres: < .50
Rooms
Room details for 14 Efthemio Court, West Lincoln
| Type | Dimensions | Description |
|---|---|---|
| Loft 2nd | 3.03 x 2.53 | |
| Foyer Main | - | Access To Garage, Ceramic Floor |
| Living Main | 4.88 x 5.18 | Large Window, Fireplace |
| Breakfast Main | 3.20 x 4.88 | W/O To Yard |
| Kitchen Main | - | Ceramic Floor, Pantry |
| Bathroom Main | - | 2 Pc Bath |
| Br Main | 4.27 x 3.66 | W/I Closet |
| Laundry Upper | 2.87 x 2.53 | |
| Master Upper | 4.94 x 4.21 | Ensuite Bath, W/I Closet |
| Br Upper | 3.72 x 3.66 | |
| Br Upper | 3.05 x 3.66 | |
| Bathroom Upper | - | 4 Pc Bath |
| XXXXXXXX | XXX XX, XXXX |
XXXX XXX XXXX |
$XXX,XXX |
| XXX XX, XXXX |
XXXXXX XXX XXXX |
$XXX,XXX | |
| XXXXXXXX | XXX XX, XXXX |
XXXXXXX XXX XXXX |
|
| XXX XX, XXXX |
XXXXXX XXX XXXX |
$XXX,XXX |
| XXXXXXXX XXXX | XXX XX, XXXX | $634,000 XXX XXXX |
| XXXXXXXX XXXXXX | XXX XX, XXXX | $639,000 XXX XXXX |
| XXXXXXXX XXXXXXX | XXX XX, XXXX | XXX XXXX |
| XXXXXXXX XXXXXX | XXX XX, XXXX | $679,900 XXX XXXX |

Park Public School
Elementary: PublicCaistor Central Public School
Elementary: PublicGainsborough Central Public School
Elementary: PublicNelles Public School
Elementary: PublicSt Martin Catholic Elementary School
Elementary: CatholicCollege Street Public School
Elementary: PublicSouth Lincoln High School
Secondary: PublicDunnville Secondary School
Secondary: PublicBeamsville District Secondary School
Secondary: PublicGrimsby Secondary School
Secondary: PublicOrchard Park Secondary School
Secondary: PublicBlessed Trinity Catholic Secondary School
Secondary: Catholic

