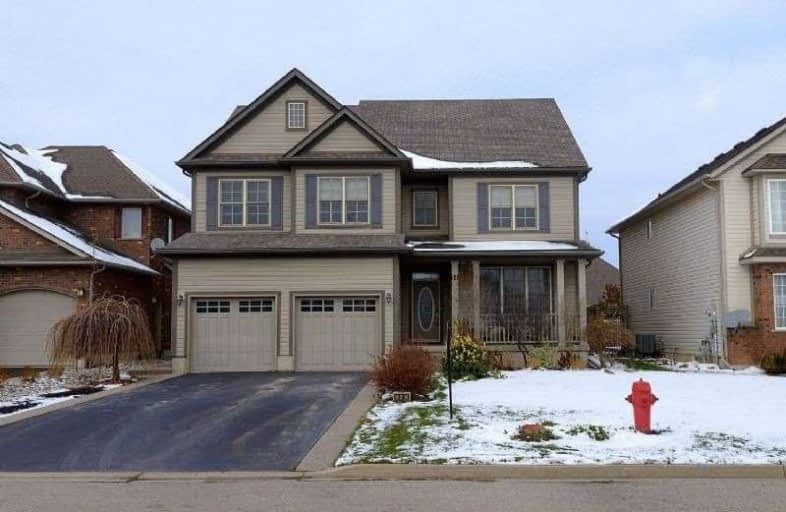Sold on Mar 08, 2019
Note: Property is not currently for sale or for rent.

-
Type: Detached
-
Style: 2-Storey
-
Size: 2500 sqft
-
Lot Size: 52.49 x 119.88 Feet
-
Age: 16-30 years
-
Taxes: $5,262 per year
-
Days on Site: 98 Days
-
Added: Nov 30, 2018 (3 months on market)
-
Updated:
-
Last Checked: 2 months ago
-
MLS®#: X4314380
-
Listed By: Re/max escarpment realty inc., brokerage
Nice High Ceilings And Open Concept Foyer Lead Into The Main Area Of The Home With Hardwood And Ceramic Throughout. The Family Room With Fireplace Opens To The Kitchen With Tons Of Cupboards And Counter Space. Sliding Glass Doors To Backyard W/Lrg Shed. 2nd Storey W/Master W/Spa Style Ensuite & Walk In Closets. There Is A Fully Finished Basement With Two Bedrooms And A Full Bathroom As Well As A Large Family Room.
Property Details
Facts for 14 Sarah Crescent, West Lincoln
Status
Days on Market: 98
Last Status: Sold
Sold Date: Mar 08, 2019
Closed Date: Mar 14, 2019
Expiry Date: Mar 30, 2019
Sold Price: $665,999
Unavailable Date: Mar 08, 2019
Input Date: Nov 30, 2018
Property
Status: Sale
Property Type: Detached
Style: 2-Storey
Size (sq ft): 2500
Age: 16-30
Area: West Lincoln
Availability Date: Flex
Inside
Bedrooms: 4
Bedrooms Plus: 2
Bathrooms: 4
Kitchens: 1
Rooms: 16
Den/Family Room: Yes
Air Conditioning: Central Air
Fireplace: No
Washrooms: 4
Building
Basement: Finished
Heat Type: Forced Air
Heat Source: Gas
Exterior: Brick
Exterior: Stone
Water Supply: Municipal
Special Designation: Unknown
Parking
Driveway: Pvt Double
Garage Spaces: 2
Garage Type: Attached
Covered Parking Spaces: 4
Fees
Tax Year: 2018
Tax Legal Description: Lot 16, Plan 30M310 S/T Easement In Favour *Cont
Taxes: $5,262
Land
Cross Street: Station St To Hornak
Municipality District: West Lincoln
Fronting On: North
Pool: None
Sewer: Sewers
Lot Depth: 119.88 Feet
Lot Frontage: 52.49 Feet
Acres: < .50
Additional Media
- Virtual Tour: http://www.venturehomes.ca/trebtour.asp?tourid=51497
Rooms
Room details for 14 Sarah Crescent, West Lincoln
| Type | Dimensions | Description |
|---|---|---|
| Living Ground | 3.86 x 3.78 | |
| Dining Ground | 3.81 x 3.53 | |
| Kitchen Ground | 6.93 x 4.14 | |
| Family Ground | 4.93 x 4.65 | |
| Bathroom Ground | - | |
| Laundry Ground | - | |
| Master 2nd | 7.54 x 3.81 | |
| 2nd Br 2nd | 4.14 x 2.92 | |
| 3rd Br 2nd | 4.88 x 2.97 | |
| 4th Br 2nd | 3.66 x 3.05 | |
| Bathroom 2nd | - | |
| Bathroom 2nd | - |
| XXXXXXXX | XXX XX, XXXX |
XXXX XXX XXXX |
$XXX,XXX |
| XXX XX, XXXX |
XXXXXX XXX XXXX |
$XXX,XXX |
| XXXXXXXX XXXX | XXX XX, XXXX | $665,999 XXX XXXX |
| XXXXXXXX XXXXXX | XXX XX, XXXX | $689,900 XXX XXXX |

Park Public School
Elementary: PublicGainsborough Central Public School
Elementary: PublicNelles Public School
Elementary: PublicSt John Catholic Elementary School
Elementary: CatholicSt Martin Catholic Elementary School
Elementary: CatholicCollege Street Public School
Elementary: PublicSouth Lincoln High School
Secondary: PublicDunnville Secondary School
Secondary: PublicBeamsville District Secondary School
Secondary: PublicGrimsby Secondary School
Secondary: PublicOrchard Park Secondary School
Secondary: PublicBlessed Trinity Catholic Secondary School
Secondary: Catholic

