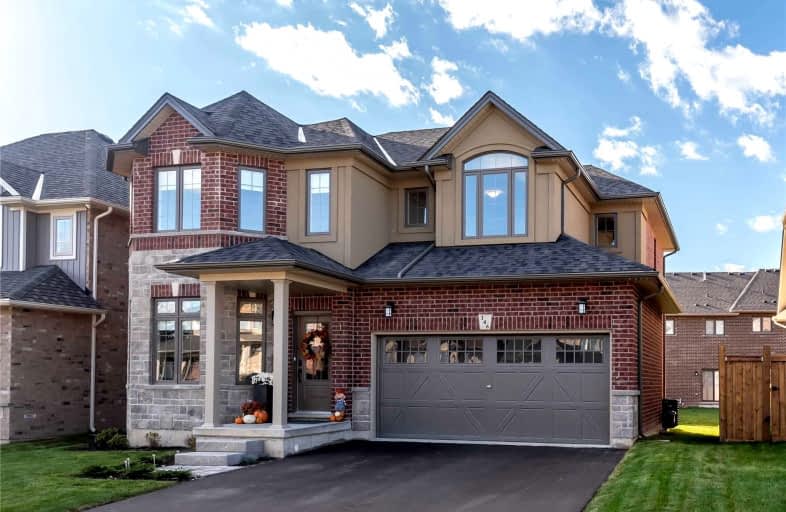
3D Walkthrough

Park Public School
Elementary: Public
9.87 km
Gainsborough Central Public School
Elementary: Public
6.99 km
St John Catholic Elementary School
Elementary: Catholic
9.55 km
St Martin Catholic Elementary School
Elementary: Catholic
0.88 km
College Street Public School
Elementary: Public
0.37 km
St Mark Catholic Elementary School
Elementary: Catholic
8.29 km
South Lincoln High School
Secondary: Public
0.79 km
Dunnville Secondary School
Secondary: Public
22.53 km
Beamsville District Secondary School
Secondary: Public
9.47 km
Grimsby Secondary School
Secondary: Public
11.06 km
Orchard Park Secondary School
Secondary: Public
19.29 km
Blessed Trinity Catholic Secondary School
Secondary: Catholic
11.58 km


