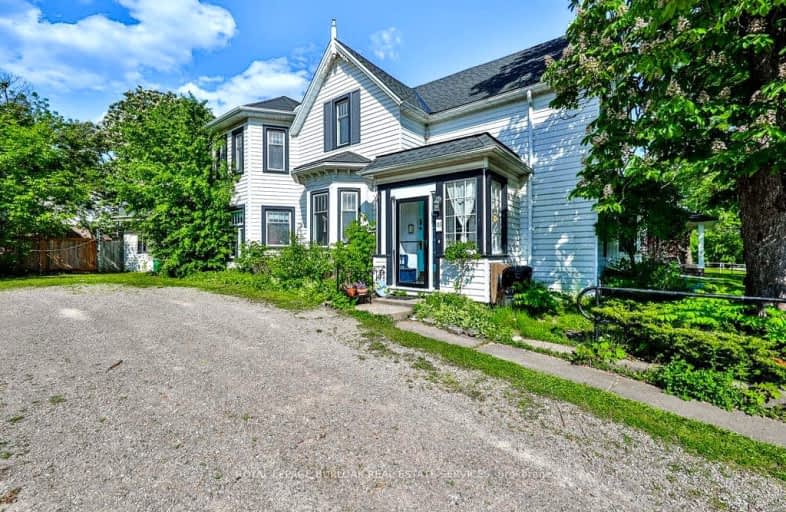
Video Tour
Somewhat Walkable
- Some errands can be accomplished on foot.
59
/100
Somewhat Bikeable
- Most errands require a car.
44
/100

Park Public School
Elementary: Public
9.92 km
Gainsborough Central Public School
Elementary: Public
7.10 km
St John Catholic Elementary School
Elementary: Catholic
9.65 km
St Martin Catholic Elementary School
Elementary: Catholic
0.62 km
College Street Public School
Elementary: Public
0.19 km
St Mark Catholic Elementary School
Elementary: Catholic
8.48 km
South Lincoln High School
Secondary: Public
0.53 km
Dunnville Secondary School
Secondary: Public
22.41 km
Beamsville District Secondary School
Secondary: Public
9.65 km
Grimsby Secondary School
Secondary: Public
11.03 km
Orchard Park Secondary School
Secondary: Public
19.11 km
Blessed Trinity Catholic Secondary School
Secondary: Catholic
11.53 km
-
Kinsmen Park
Frost Rd, Beamsville ON 7.74km -
Grimsby Beach Park
Beamsville ON 10.62km -
Grimsby Off-Leash Dog Park
Grimsby ON 10.96km
-
CIBC
4961 King St E, Beamsville ON L0R 1B0 9.47km -
TD Bank Financial Group
20 Main St E, Grimsby ON L3M 1M9 10.68km -
TD Canada Trust ATM
4610 Ontario St, Beamsville ON L3J 1M6 10.75km

