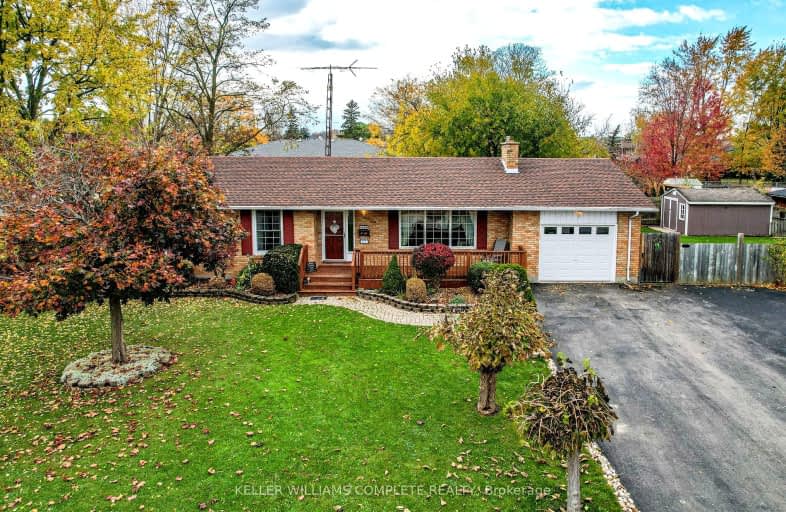Car-Dependent
- Most errands require a car.
40
/100
Somewhat Bikeable
- Most errands require a car.
39
/100

Park Public School
Elementary: Public
10.50 km
Gainsborough Central Public School
Elementary: Public
7.12 km
Nelles Public School
Elementary: Public
10.62 km
St John Catholic Elementary School
Elementary: Catholic
10.37 km
St Martin Catholic Elementary School
Elementary: Catholic
0.75 km
College Street Public School
Elementary: Public
1.00 km
South Lincoln High School
Secondary: Public
0.41 km
Dunnville Secondary School
Secondary: Public
21.71 km
Beamsville District Secondary School
Secondary: Public
10.52 km
Grimsby Secondary School
Secondary: Public
11.40 km
Orchard Park Secondary School
Secondary: Public
18.92 km
Blessed Trinity Catholic Secondary School
Secondary: Catholic
11.84 km
-
Centennial Park
Grimsby ON 10.54km -
Cave Springs Conservation Area
3949 Cave Springs Rd, Beamsville ON 11.07km -
Coronation Park
Grimsby ON 11.36km
-
RBC Royal Bank
185 Griffin St N, Smithville ON L0R 2A0 0.9km -
RBC Royal Bank
24 Livingston Ave, Grimsby ON L3M 1K7 11.55km -
Farm Credit Canada
4134 Victoria Ave, Vineland ON L0R 2C0 15.04km




