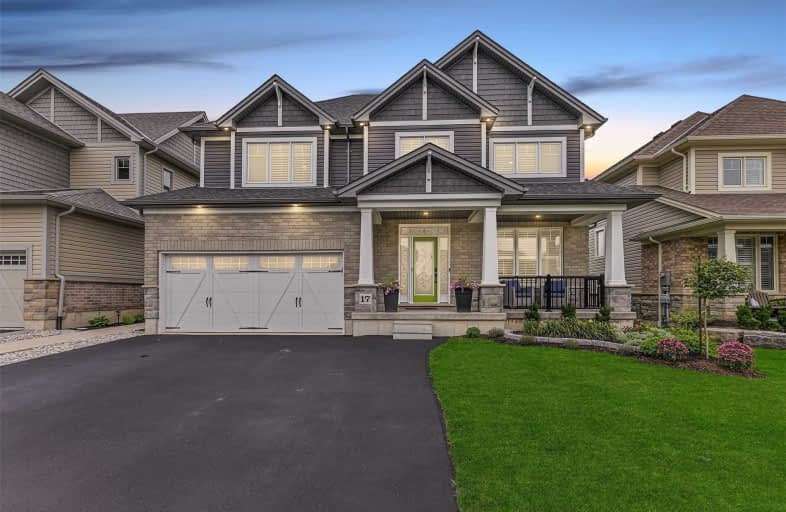
3D Walkthrough

Park Public School
Elementary: Public
9.00 km
St Joseph Catholic Elementary School
Elementary: Catholic
9.43 km
Nelles Public School
Elementary: Public
9.02 km
St John Catholic Elementary School
Elementary: Catholic
9.10 km
St Martin Catholic Elementary School
Elementary: Catholic
1.19 km
College Street Public School
Elementary: Public
1.61 km
South Lincoln High School
Secondary: Public
1.63 km
Dunnville Secondary School
Secondary: Public
23.13 km
Beamsville District Secondary School
Secondary: Public
9.69 km
Grimsby Secondary School
Secondary: Public
9.71 km
Orchard Park Secondary School
Secondary: Public
17.35 km
Blessed Trinity Catholic Secondary School
Secondary: Catholic
10.14 km


